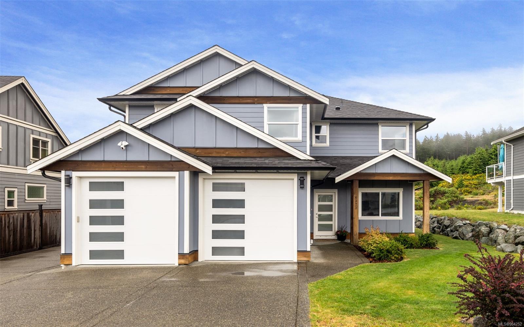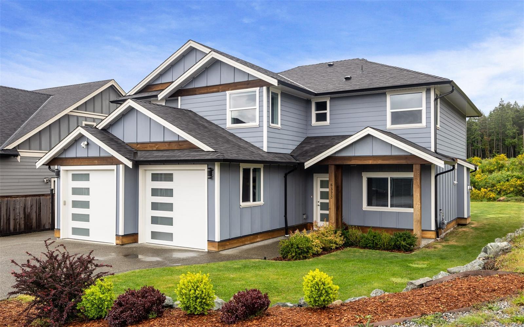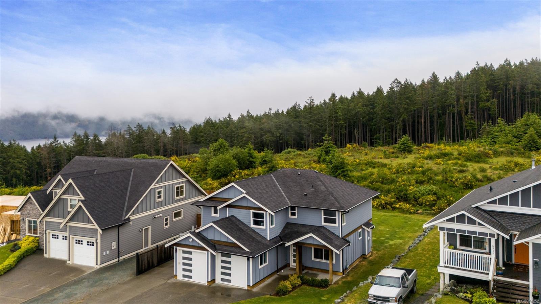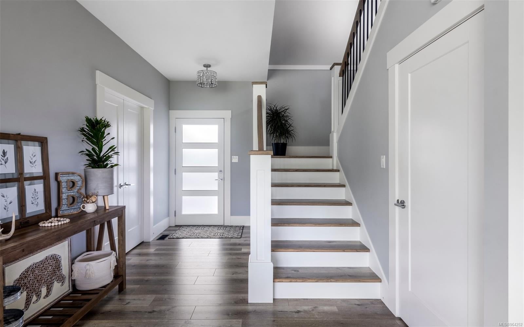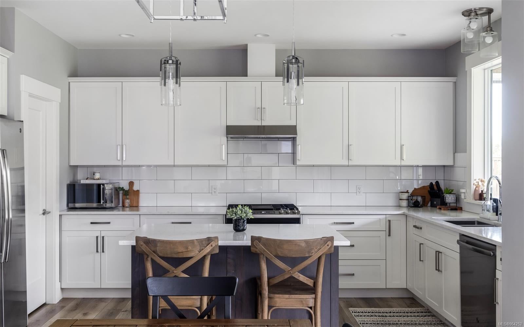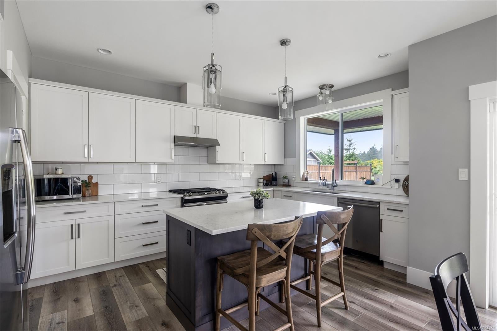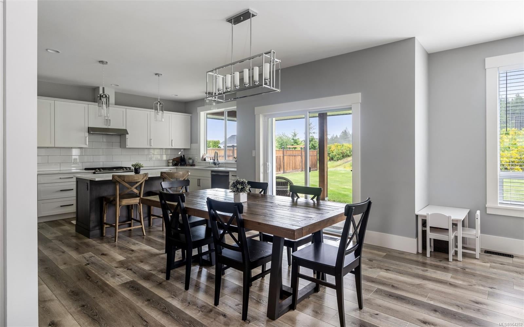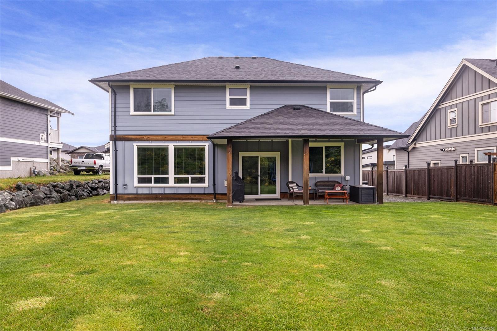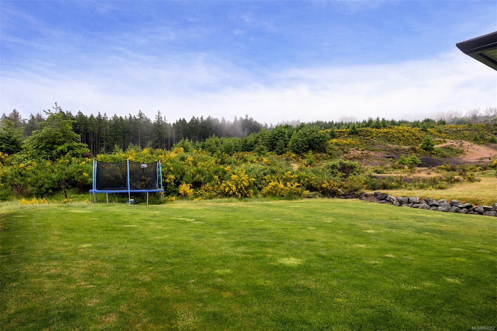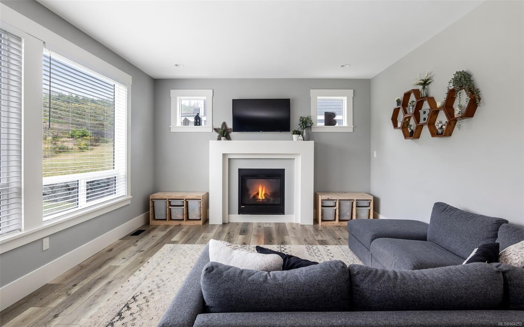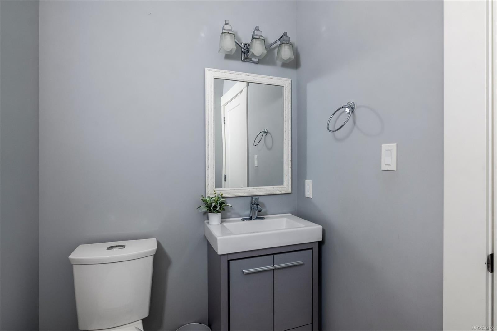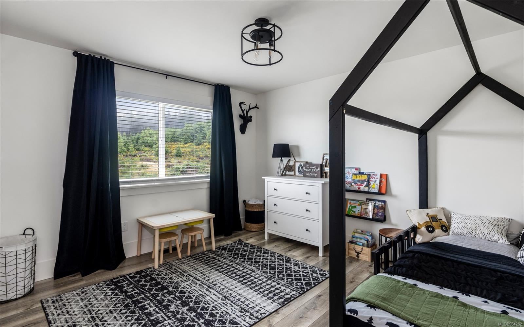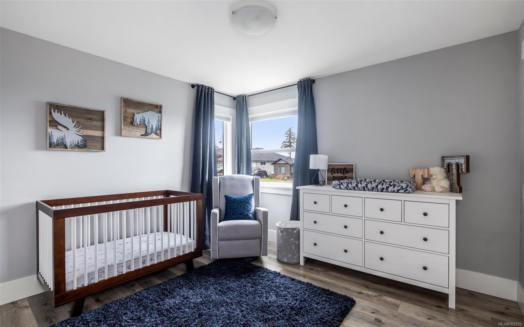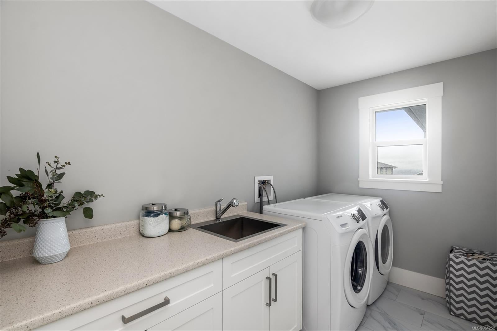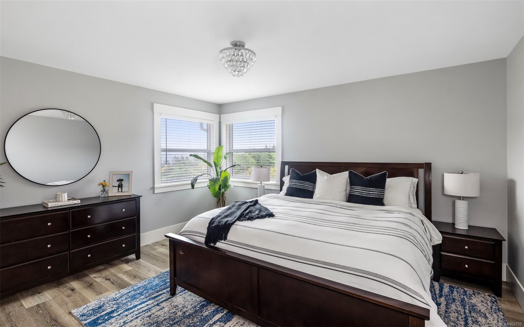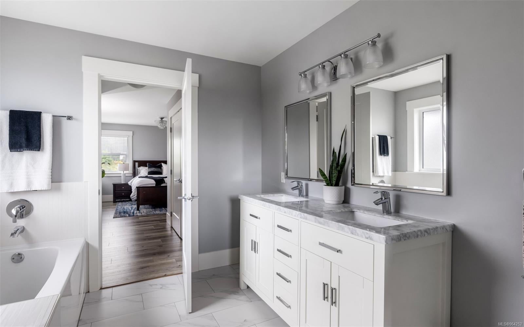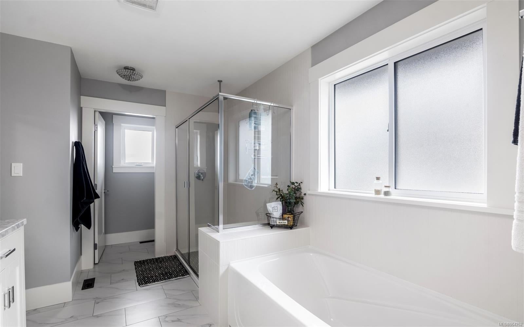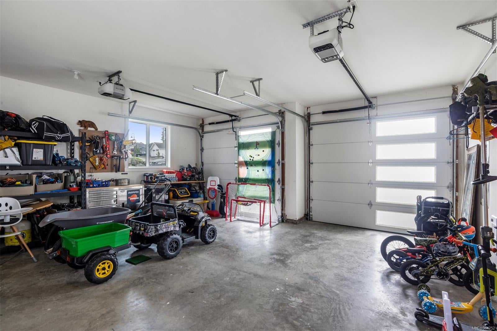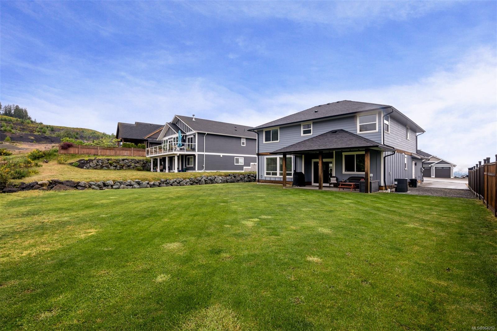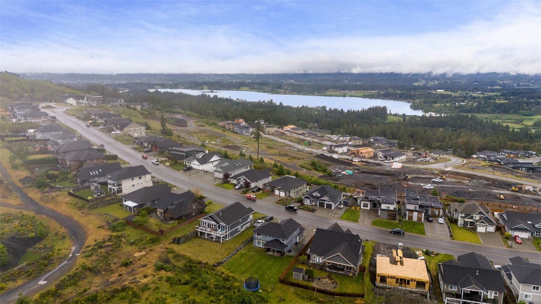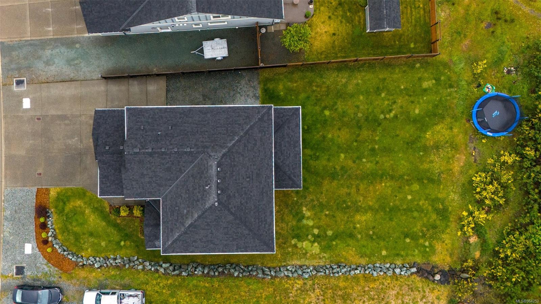Nestled in the heart of one of the Cowichan Valley’s premier neighbourhoods, close to world-renowned trails for hiking & biking this two-story 2018 design seamlessly blends contemporary & traditional elements. As you step into the foyer, you’re greeted by an open-concept main-level living space with a gas fireplace & views of the expansive flat backyard. The kitchen is a chef’s dream, featuring wood cabinetry, a large pantry & solid surface countertops, perfect for both casual meals & entertaining. Adjacent to the kitchen, the versatile mudroom w/garage access keeps your home organized & a stylish two-piece powder room & large den/office provide additional functionality on the main floor. Upstairs you will find 3 generous guest bedrooms, 5pc guest bath, the primary bedroom with a spa-like 5pc ensuite & the convenient laundry room. With its Hardiplank siding, double garage, heat pump, remaining new home warranty & spacious backyard this property is an ideal setting for families.
Address
6323 Nevilane Dr
Sold Date
03/09/2024
Property Type
Residential
Type of Dwelling
Single Family Residence
Area
Duncan
Sub-Area
Du East Duncan
Bedrooms
4
Bathrooms
3
Floor Area
2,361 Sq. Ft.
Lot Size
8189 Sq. Ft.
Lot Size (Acres)
0.19 Ac.
Year Built
2018
MLS® Number
964252
Listing Brokerage
Pemberton Holmes Ltd. (Dun)
Basement Area
Crawl Space, None
Postal Code
V9L 0G1
Tax Amount
$5,798.00
Tax Year
2023
Features
Dining/Living Combo, Dryer, Electric, Electric Garage Door Opener, F/S/W/D, Forced Air, Heat Pump, Insulated Windows, Mixed, Storage, Vinyl Frames
Amenities
Balcony/Patio, Easy Access, Family-Oriented Neighbourhood, Fencing: Partial, Ground Level Main Floor, Hillside, Irrigation Sprinkler(s), Landscaped, Level, Low Maintenance Yard, Marina Nearby, Quiet Area, Recreation Nearby, Serviced, Sidewalk, Sprinkler System
