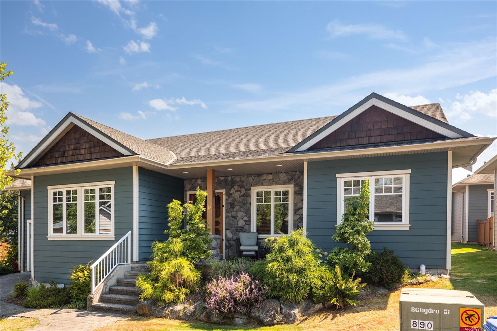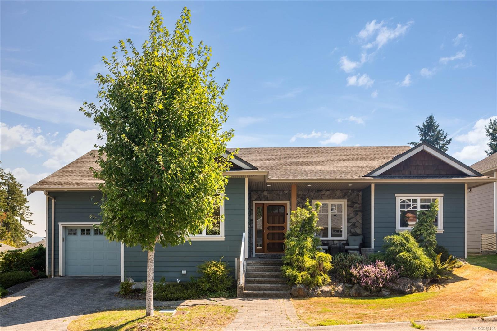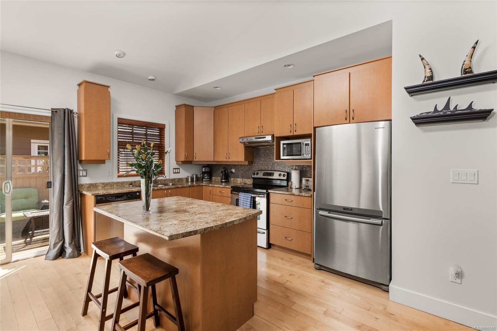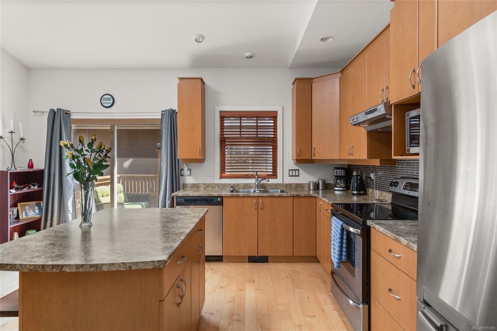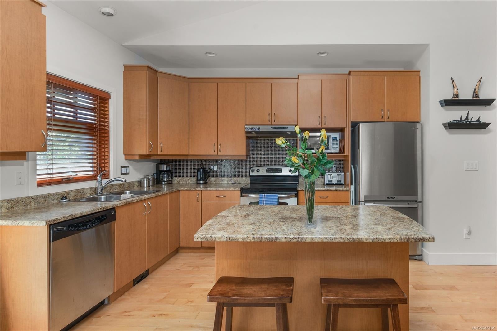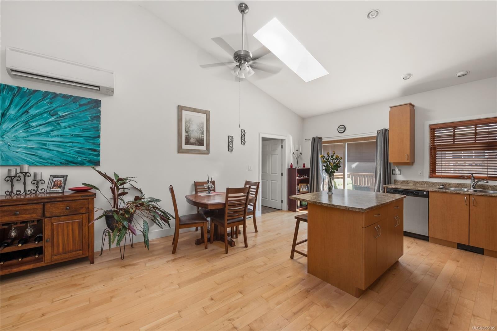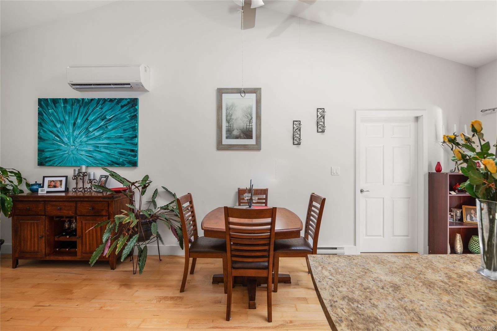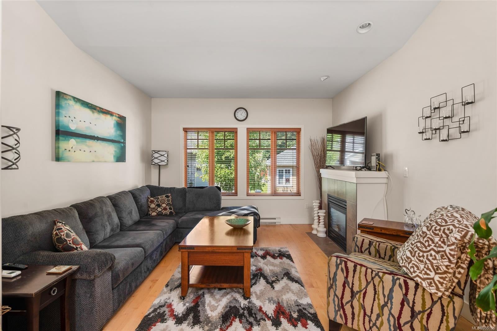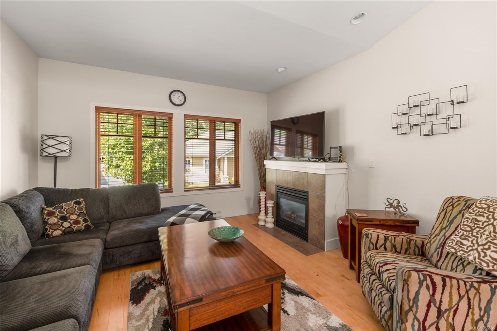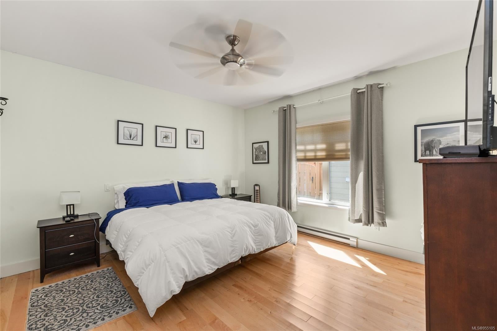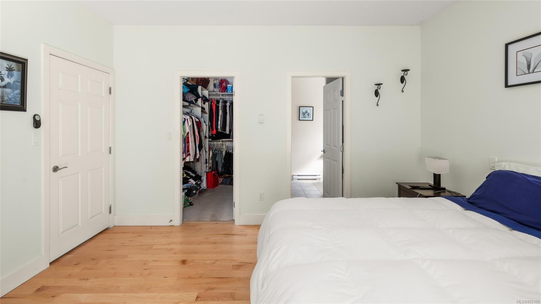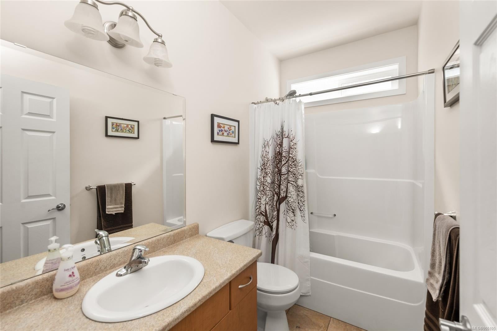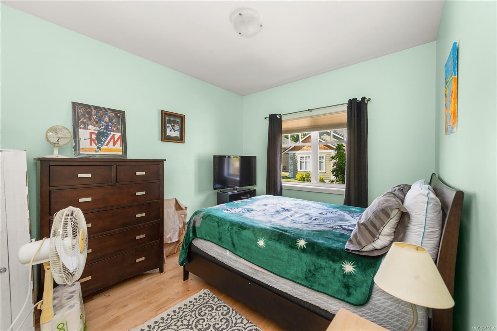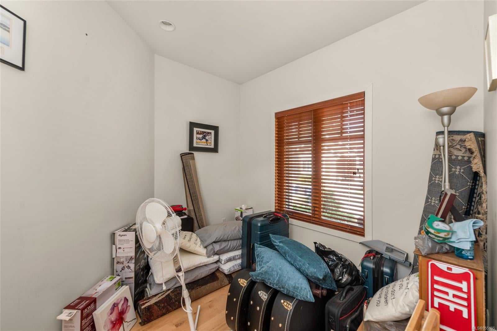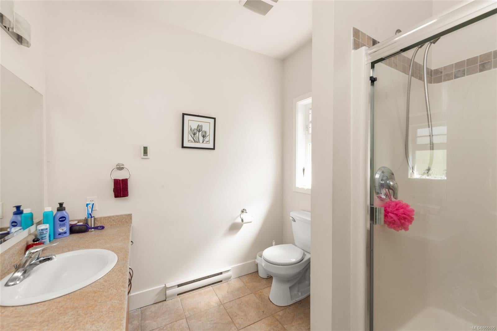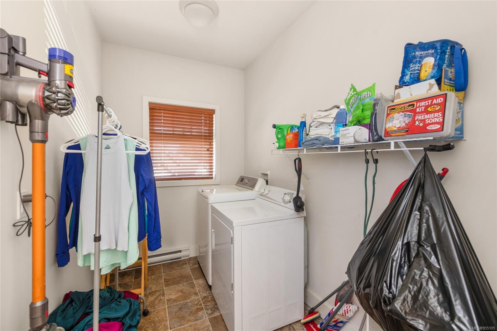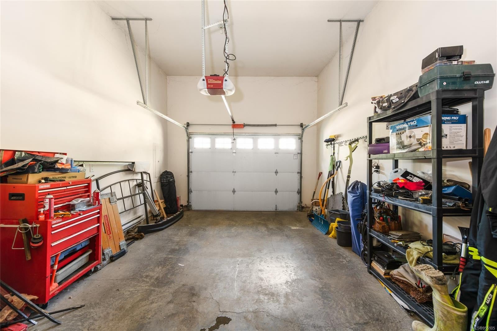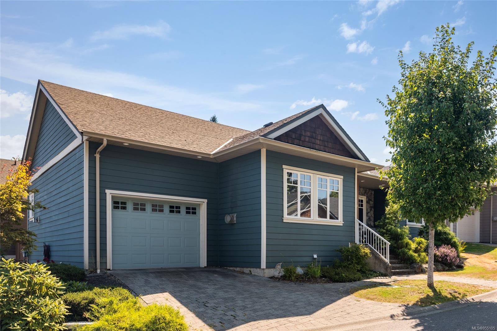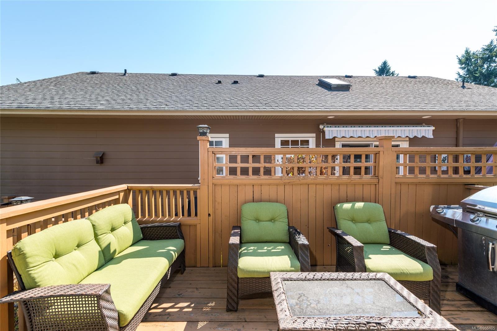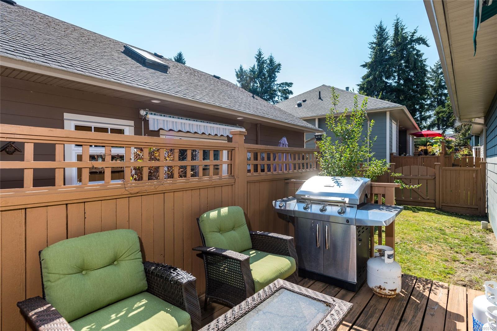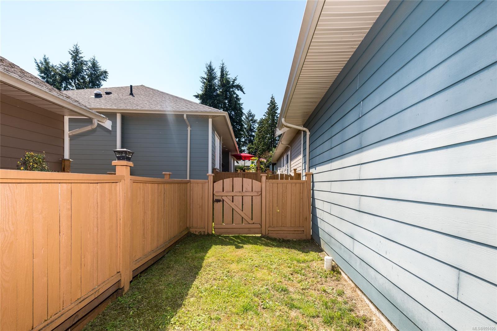Located in Eagle Heights Estates, you will find this lovely, move in ready 3 Bed, 2 bath, 1450sq.ft rancher with attached garage. This friendly neighbourhood is close to downtown, highway access for commuting, tranquil parks abound, transit & countryside amenities. Greeted by a beautiful front porch, this home welcomes you in with hardwood floors, inviting colour palette, vaulted ceilings, skylights for natural light & an efficient ductless heat pump. The open plan features a living room w/gas fireplace, generous dining area, modern kitchen w/tile backsplash & access to the private fully fenced backyard. Down the hall there is a 4pc bath w/heated floors, laundry room, den, guest bed & the primary w/walk-in closet & 3pc ensuite w/heated floors. Conveniently located next to the visitor parking, this home offers a fantastic lifestyle for those looking to simplify life without compromise. Pets allowed, rentals allowed & strata even covers your building insurance & mowing of lawns!
Address
18 5315 Miller Rd
Sold Date
10/04/2024
Property Type
Residential
Type of Dwelling
Single Family Residence
Area
Duncan
Sub-Area
Du West Duncan
Bedrooms
3
Bathrooms
2
Floor Area
1,450 Sq. Ft.
Lot Size
3790 Sq. Ft.
Year Built
2009
Maint. Fee
$267.40
MLS® Number
955105
Listing Brokerage
Pemberton Holmes Ltd. (Dun)
Basement Area
Crawl Space
Postal Code
V9L 0B6
Tax Amount
$2,915.00
Tax Year
2023
Features
Baseboard, Dining/Living Combo, Dishwasher, Electric, Electric Garage Door Opener, F/S/W/D, Hardwood, Heat Pump, Insulated Windows, Mixed, Screens, Vinyl Frames, Window Coverings, Wood Frames
Amenities
Adult-Oriented Neighbourhood, Awning(s), Balcony/Deck, Balcony/Patio, Central Location, Easy Access, Family-Oriented Neighbourhood, Fenced, Fencing: Full, Ground Level Main Floor, Landscaped, Low Maintenance Yard, No Through Road, Primary Bedroom on Main, Quiet Area, Recreation Nearby, Serviced, Shopping Nearby
