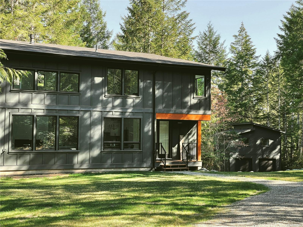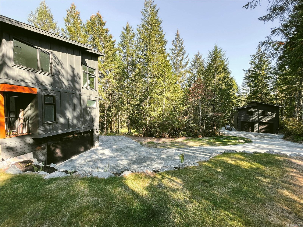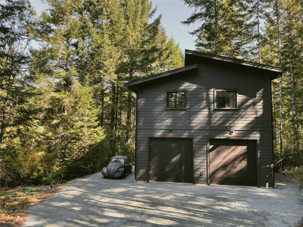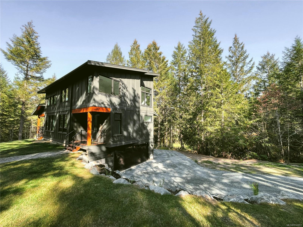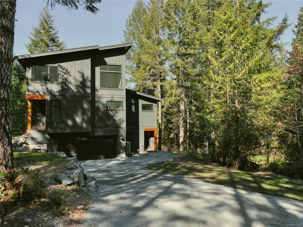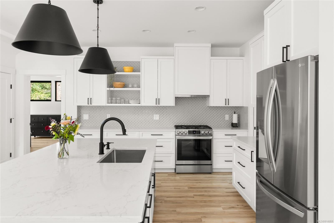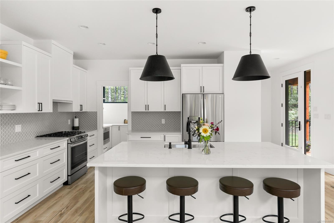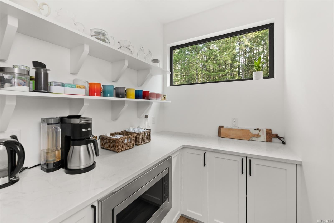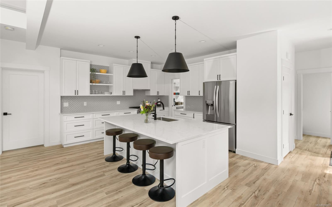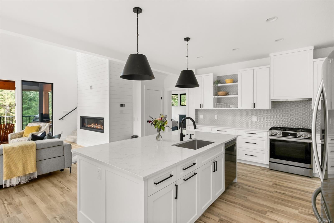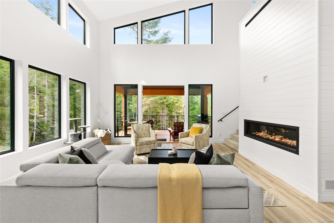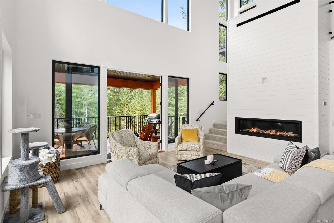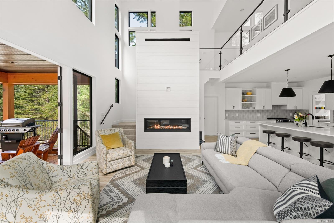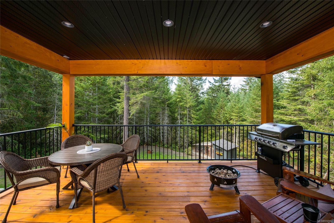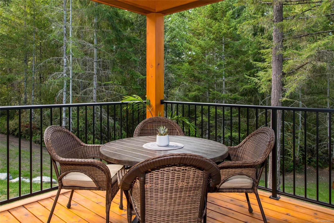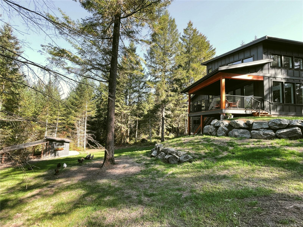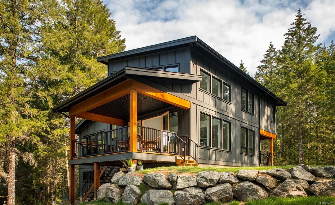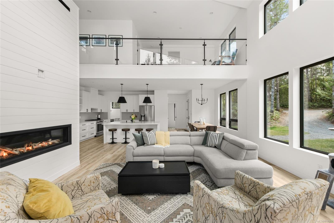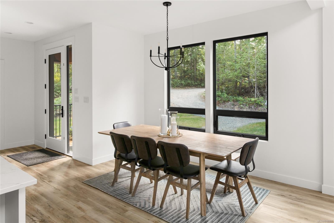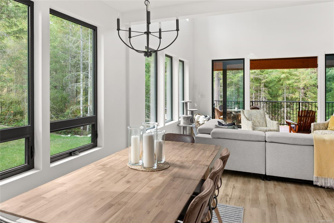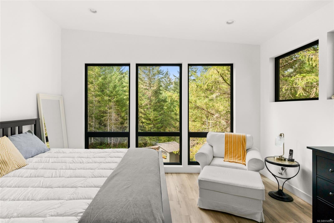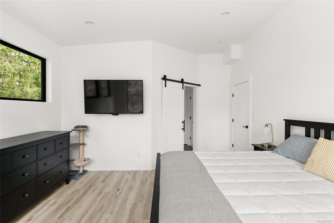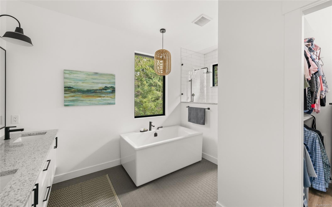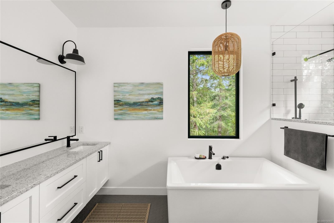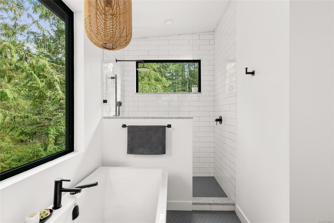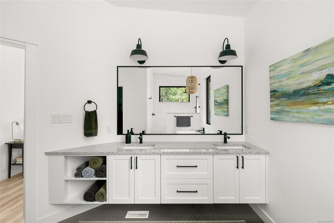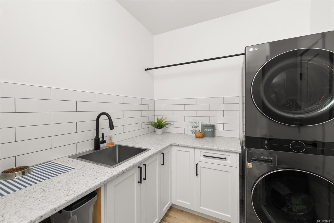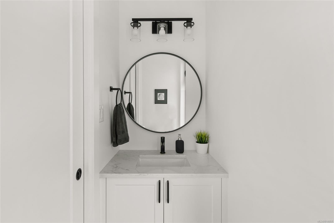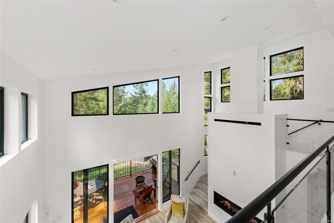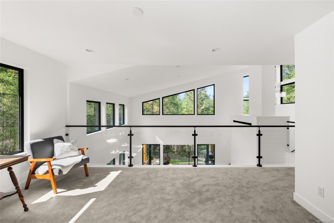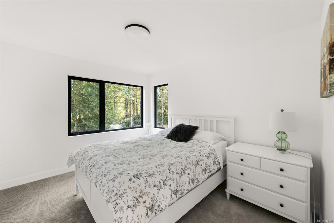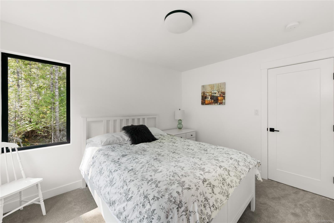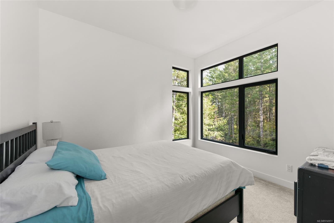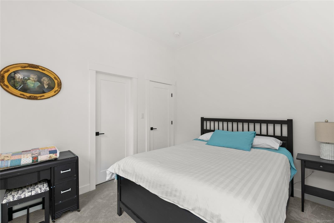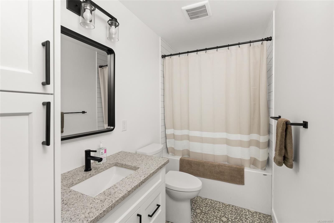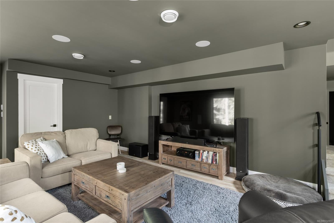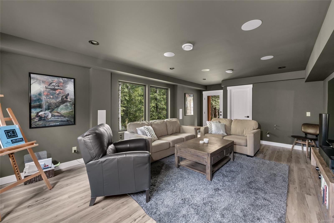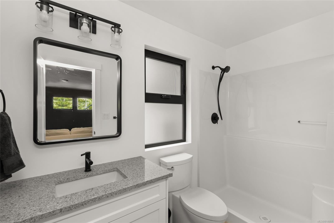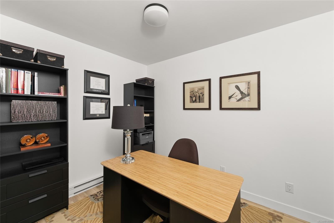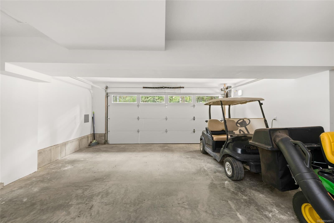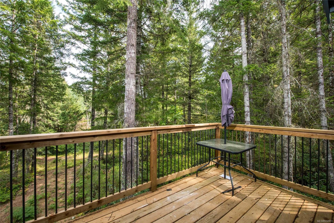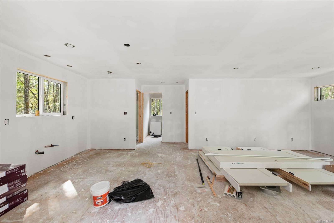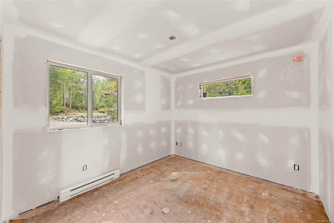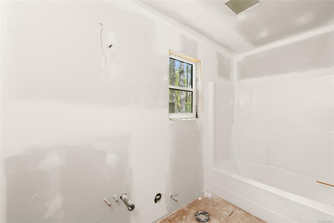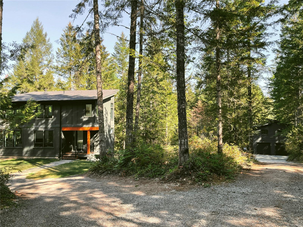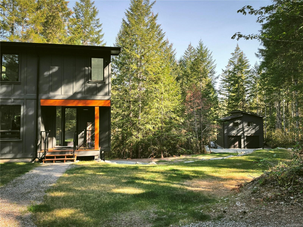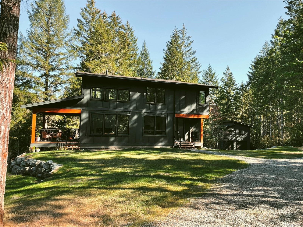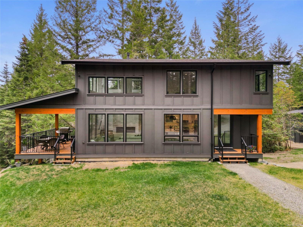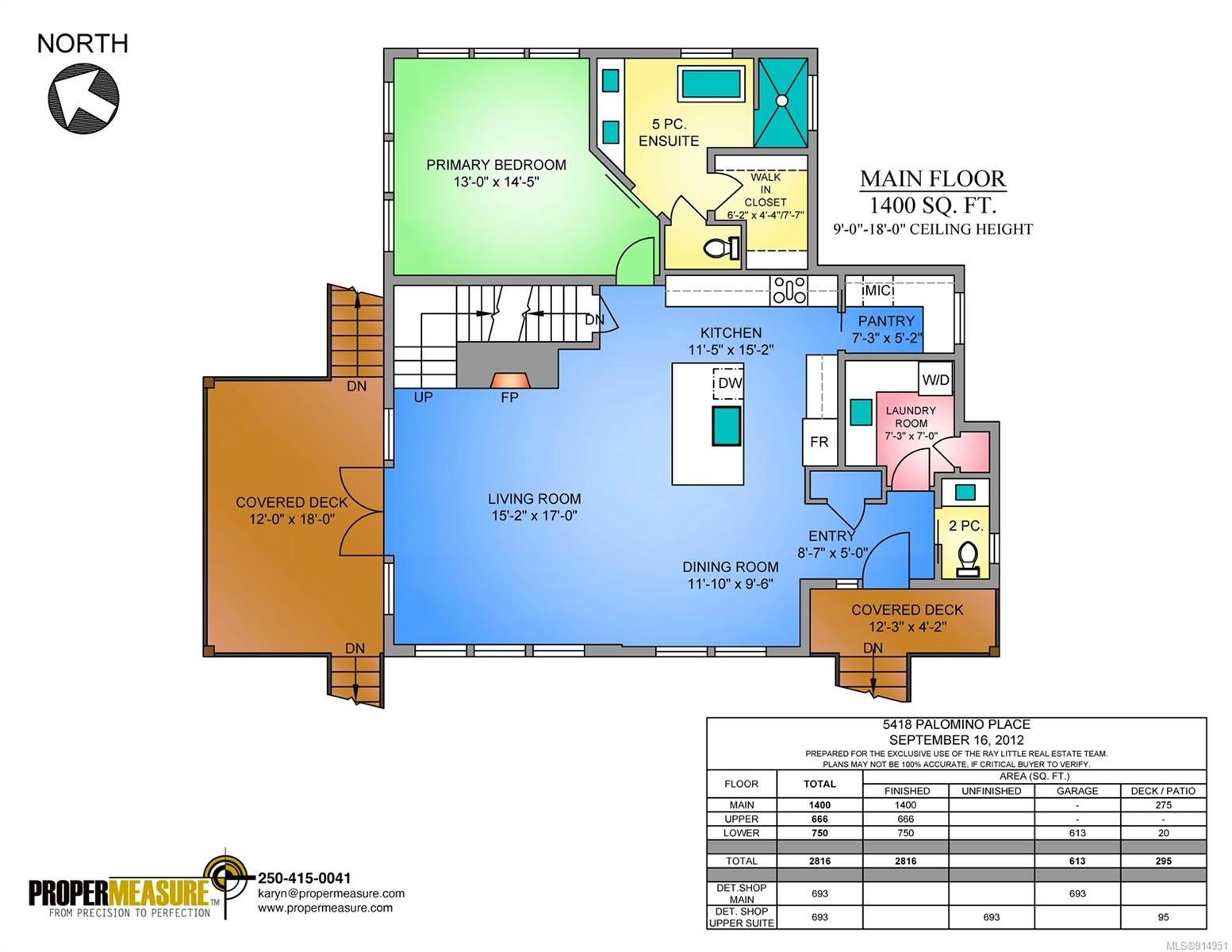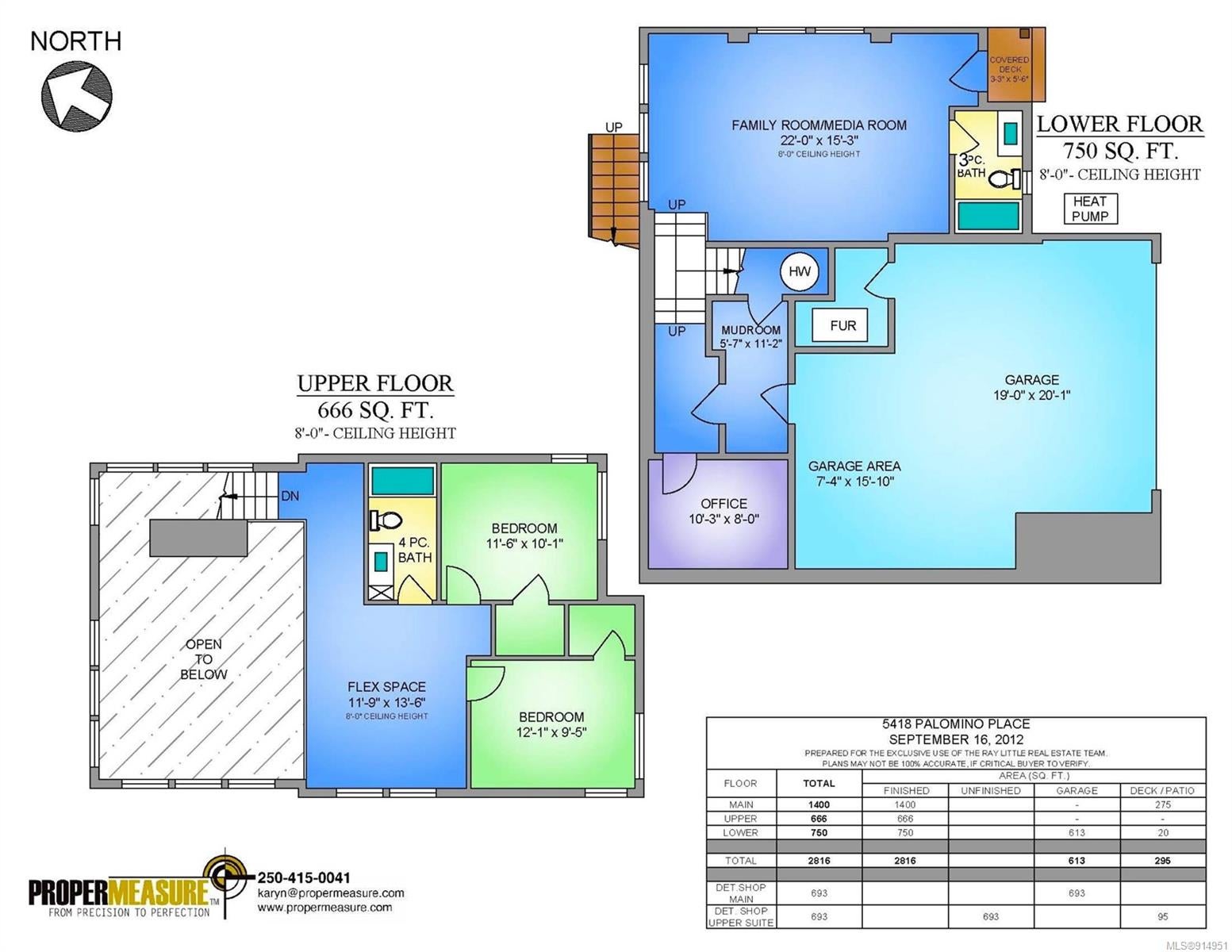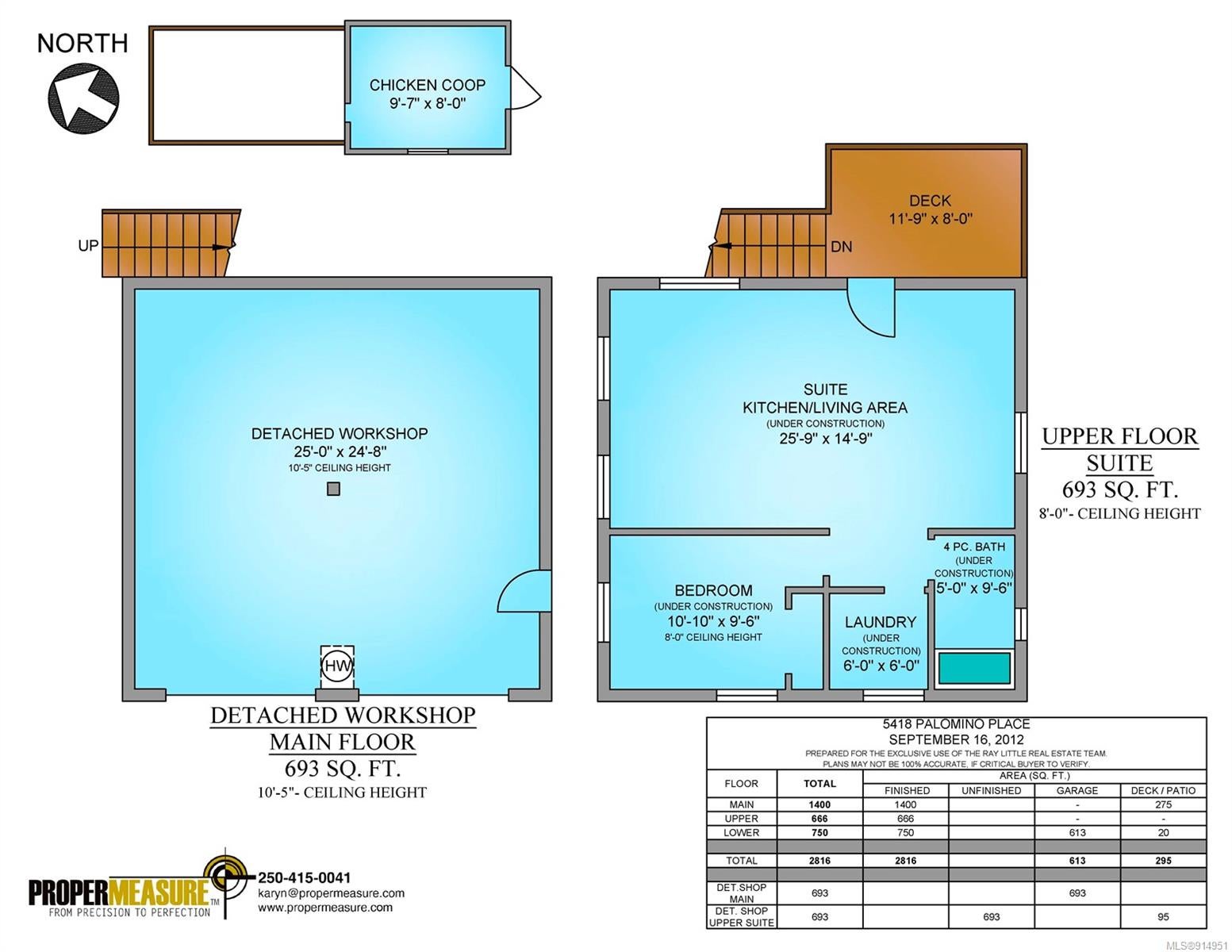On a private 4 acres within minutes of town, this exceptionally stunning 3 bed, 4 bath, 2816sq.ft custom home with a detached legal suite & 700sq.ft workshop is ready to inspire. With a dreamy primary suite, 18ft ceilings, media room, floor to ceiling fireplace & gorgeous windows placed perfectly for privacy, this home is like no other. The inviting main floor features a chefs kitchen w/walk-in pantry, dining area, living room w/french doors leading to a lovely covered deck, 2pc bath, laundry room & the luxurious primary w/walk-in closet & spa like ensuite. Upstairs welcomes you to an airy flex space, 2 guest beds & a 4pc bath. The lower level has a media room w/built-in speakers & plumbing for a wet bar, 3pc bath, office and access to the double garage & the great outdoors. The suite will soon be complete & will make a wonderful mortgage helper. This is acreage living at its finest. Come fall in love, over & over. Full detail list, video tour & 3d tour available.
Address
5418 Palomino Pl
Sold Date
01/11/2022
Property Type
Residential
Type of Dwelling
Single Family Residence
Style of Home
Contemporary
Area
Duncan
Sub-Area
Du West Duncan
Bedrooms
4
Bathrooms
5
Floor Area
3,509 Sq. Ft.
Lot Size
178596 Sq. Ft.
Year Built
2021
MLS® Number
914951
Listing Brokerage
Pemberton Holmes Ltd. (Dun)
Basement Area
Finished, Full, Walk-Out Access, With Windows
Postal Code
V9L 6H4
Tax Amount
$5,483.00
Tax Year
2022
Features
Dining/Living Combo, Eating Area, Electric, Electric Garage Door Opener, F/S/W/D, French Doors, Heat Pump, Insulated Windows, Mixed, Screens, Storage, Vaulted Ceiling(s), Vinyl Frames, Window Coverings
Amenities
Acreage, Balcony/Deck, Balcony/Patio, Cul-De-Sac, Easy Access, Ground Level Main Floor, Guest Accommodations, No Through Road, Park Setting, Primary Bedroom on Main, Private, Quiet Area, Recreation Nearby, Rural Setting, Serviced, Workshop
