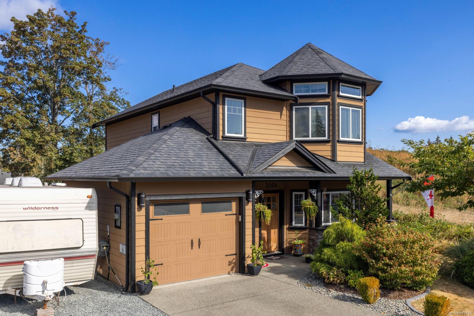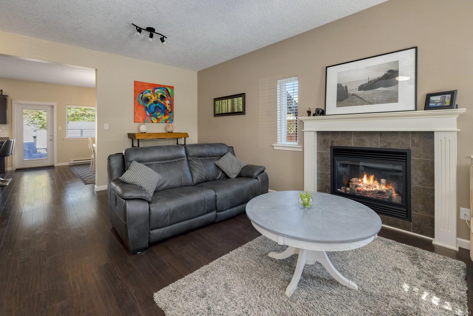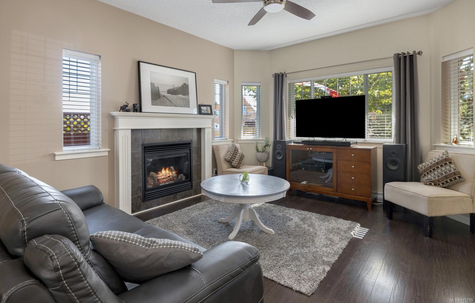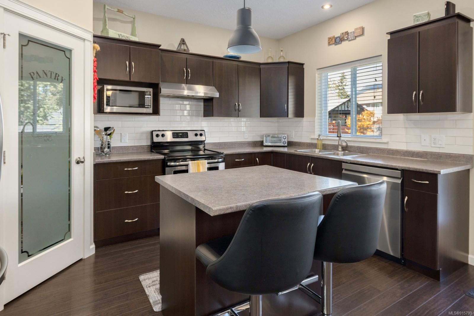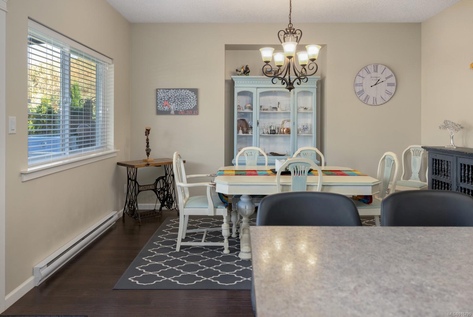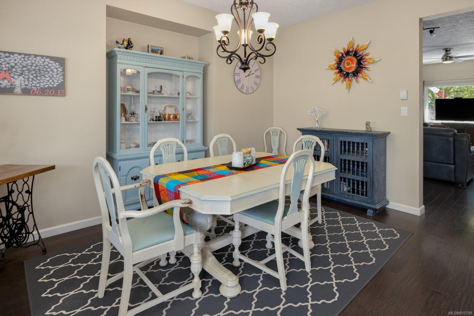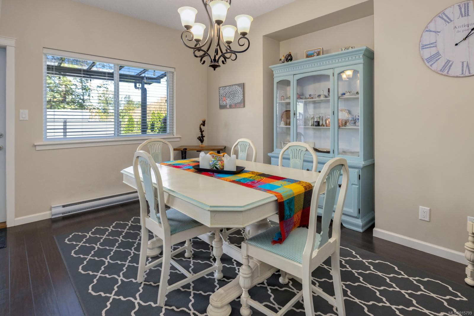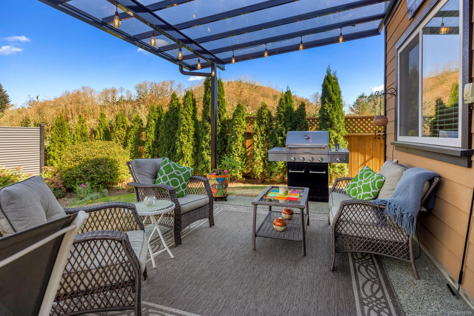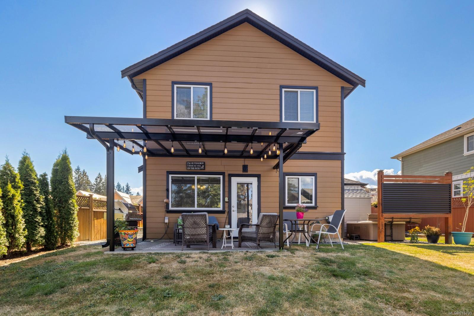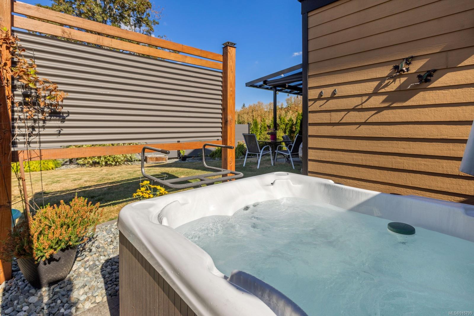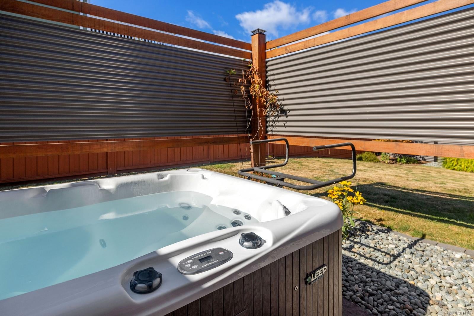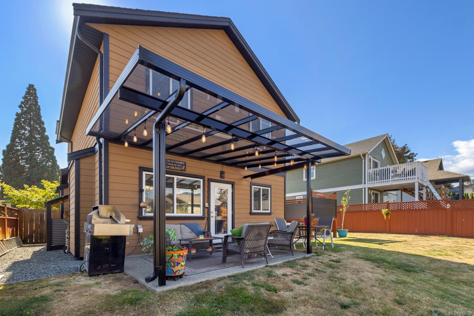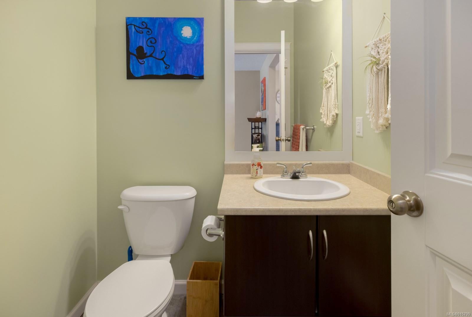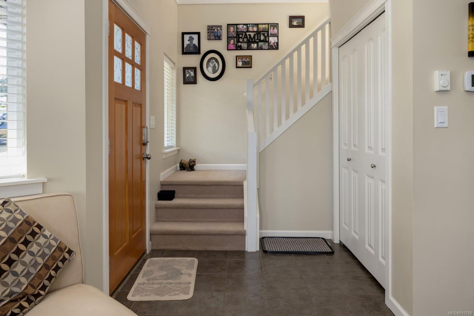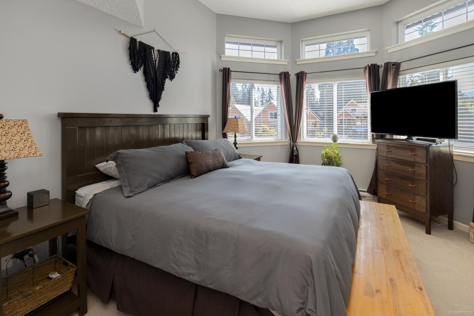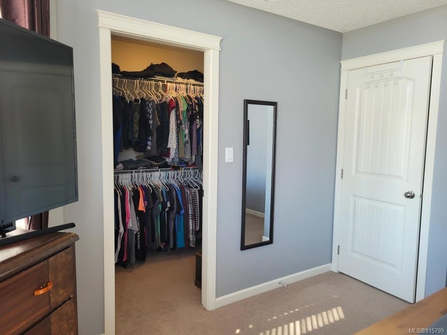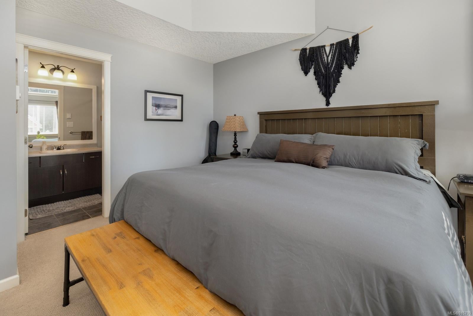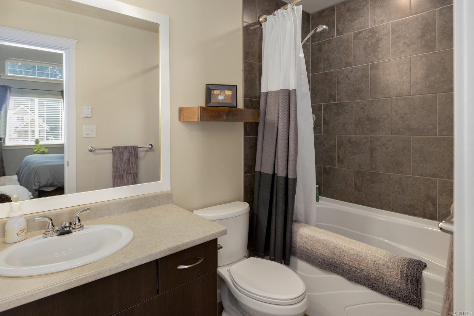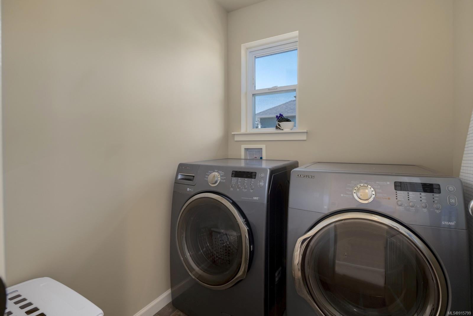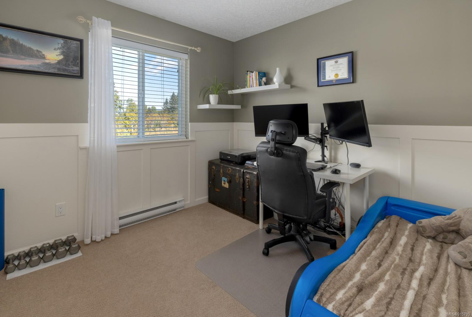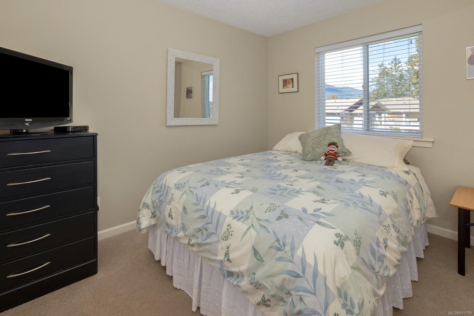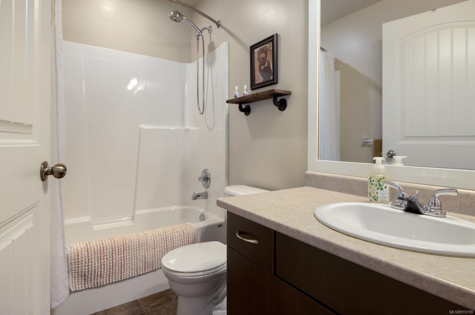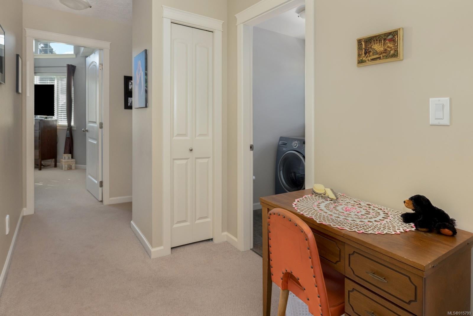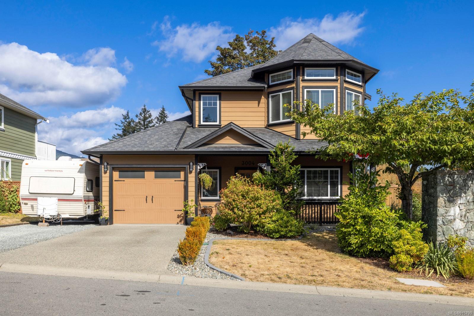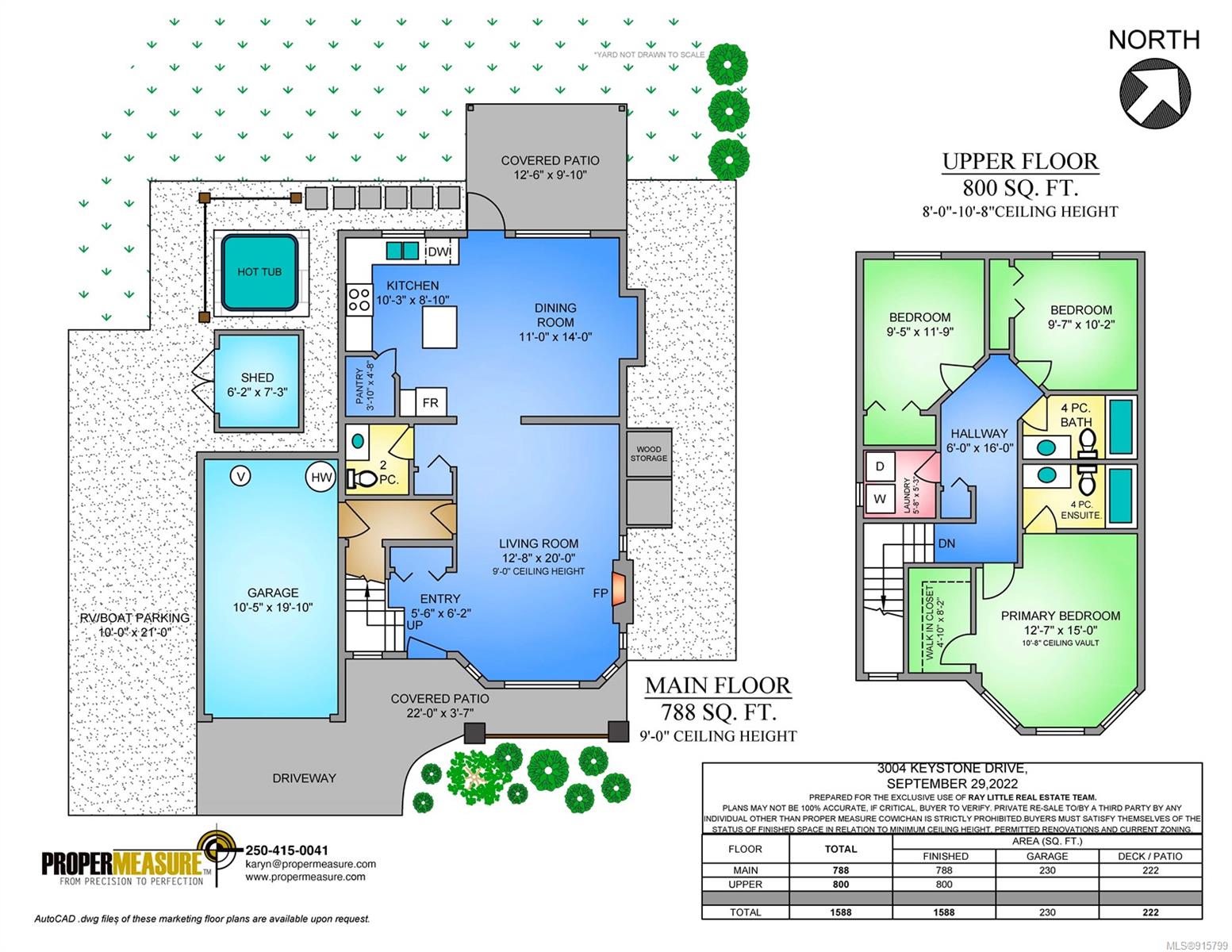Located in the highly sought after neighborhood of Stonemanor Estates close to schools, parks, and all of your daily amenities this well maintained 3 bedroom, 3 bathroom, 2010 built home has it all. As you enter the home you are greeted by a spacious warm and inviting living room, with natural gas fireplace, 2pc guest bathroom and garage access. The open kitchen and dining area offers plenty of space for family gatherings or entertaining, along with a beautiful subway tile backsplash, walk-in pantry and access to the fully fenced & irrigated backyard with a lovely covered patio & private hottub area. Upstairs you will find a 4pc guest bathroom, 2 guest bedrooms, laundry, and the primary bedroom with lofty 10ft ceilings, additional windows for natural light, a large walk-in closet and 4pc ensuite. Additional features include a new hotwater tank, garden shed with power, and a large additional parking area.
Address
3004 Keystone Dr
Sold Date
25/10/2022
Property Type
Residential
Type of Dwelling
Single Family Residence
Area
Duncan
Sub-Area
Du West Duncan
Bedrooms
3
Bathrooms
3
Floor Area
1,588 Sq. Ft.
Lot Size
4792 Sq. Ft.
Year Built
2010
MLS® Number
915799
Listing Brokerage
Pemberton Holmes Ltd. (Dun)
Basement Area
None
Postal Code
V9L 0E1
Tax Amount
$4,238.00
Tax Year
2022
Features
Baseboard, Basement Slab, Carpet, Central Vacuum, Electric, F/S/W/D, Insulated Windows, Laminate, Tile, Vinyl Frames
Amenities
Balcony/Patio, Central Location, Curb & Gutter, Easy Access, Family-Oriented Neighbourhood, Fenced, Fencing: Full, Ground Level Main Floor, Irrigation Sprinkler(s), Landscaped, Low Maintenance Yard, Quiet Area, Recreation Nearby, Serviced, Shopping Nearby, Sidewalk, Sprinkler System, Storage Shed
