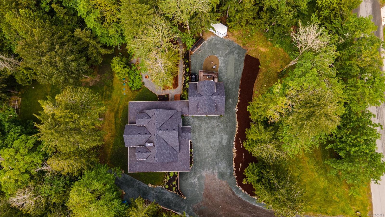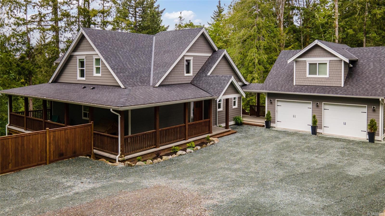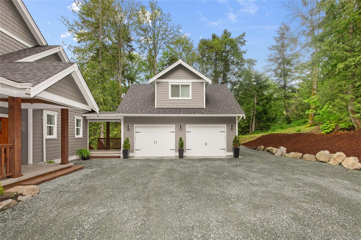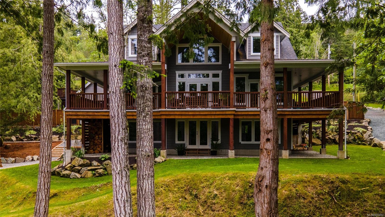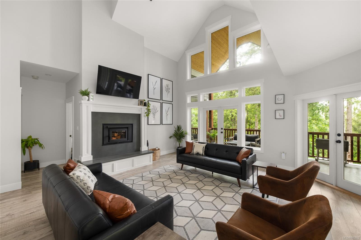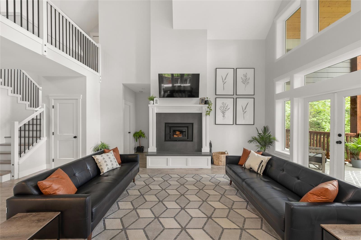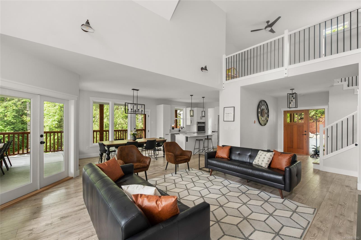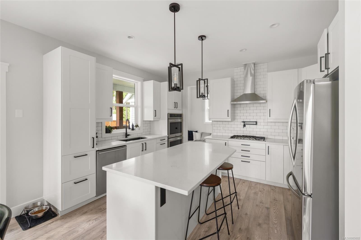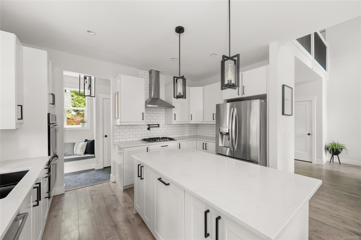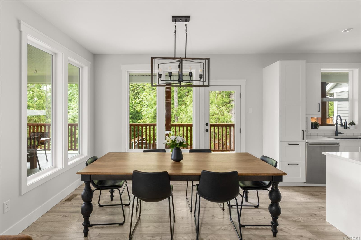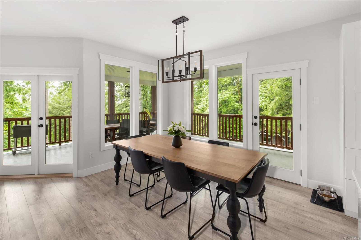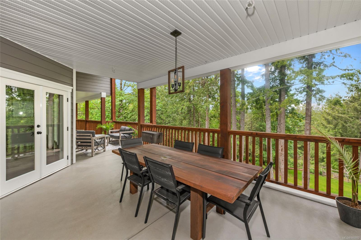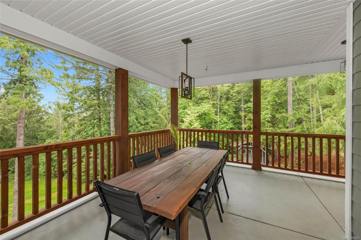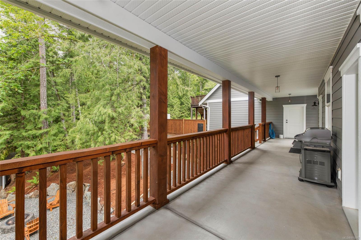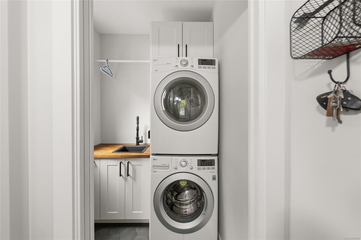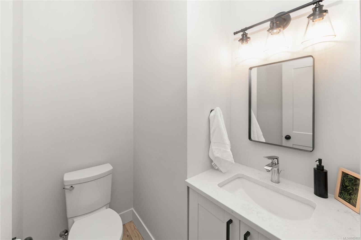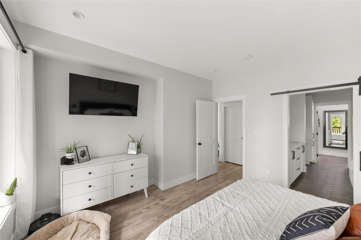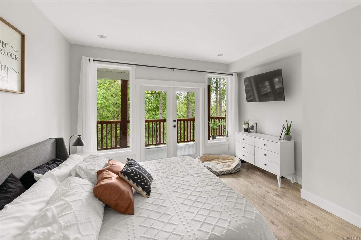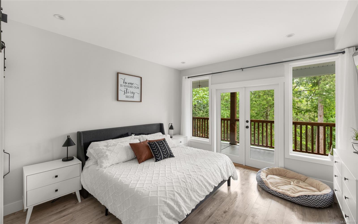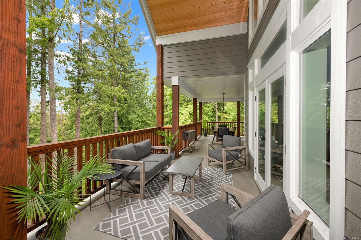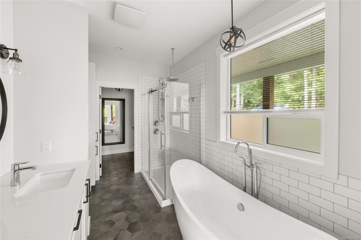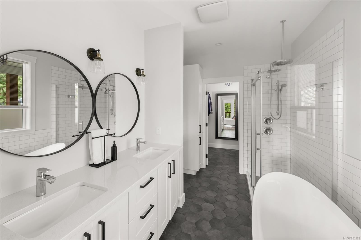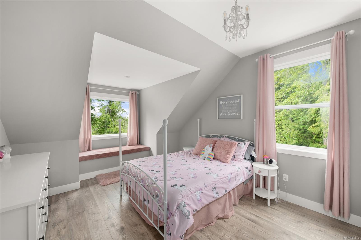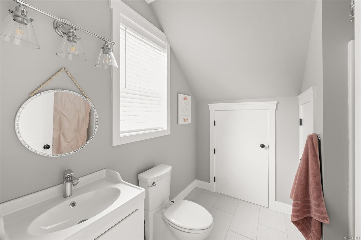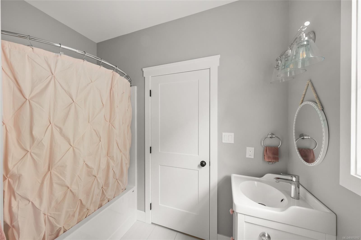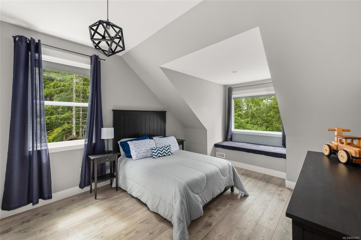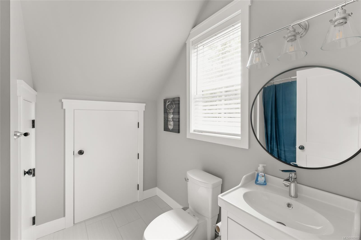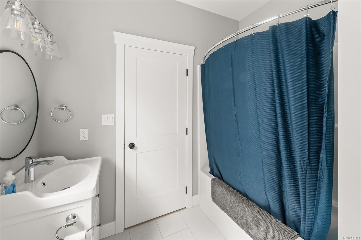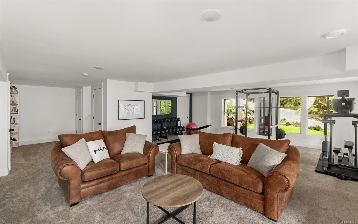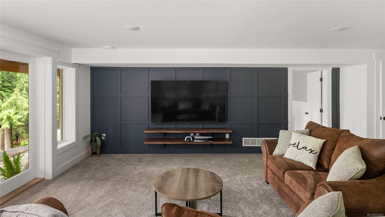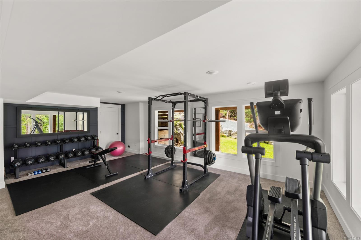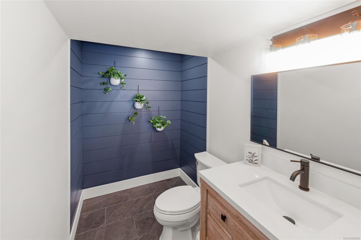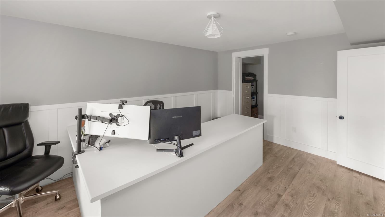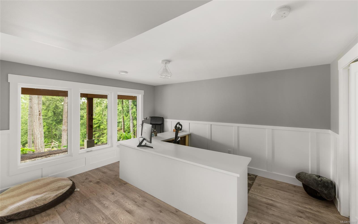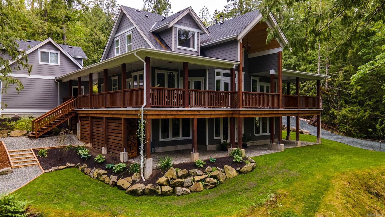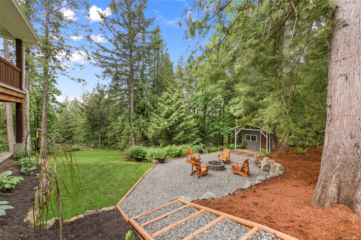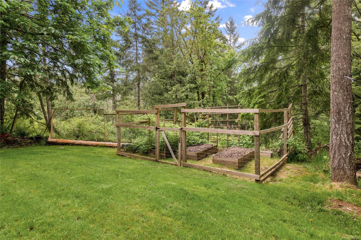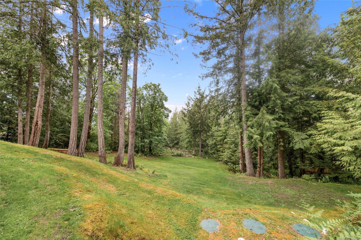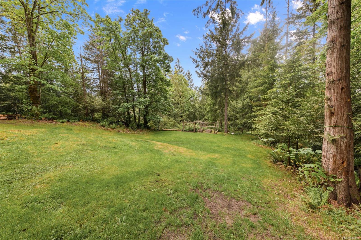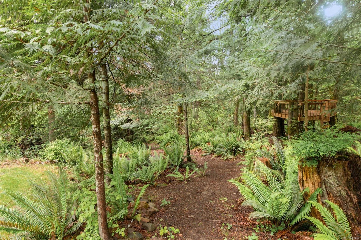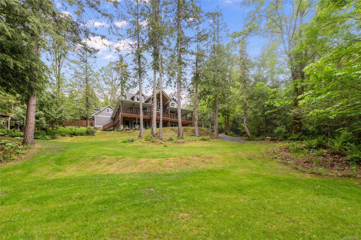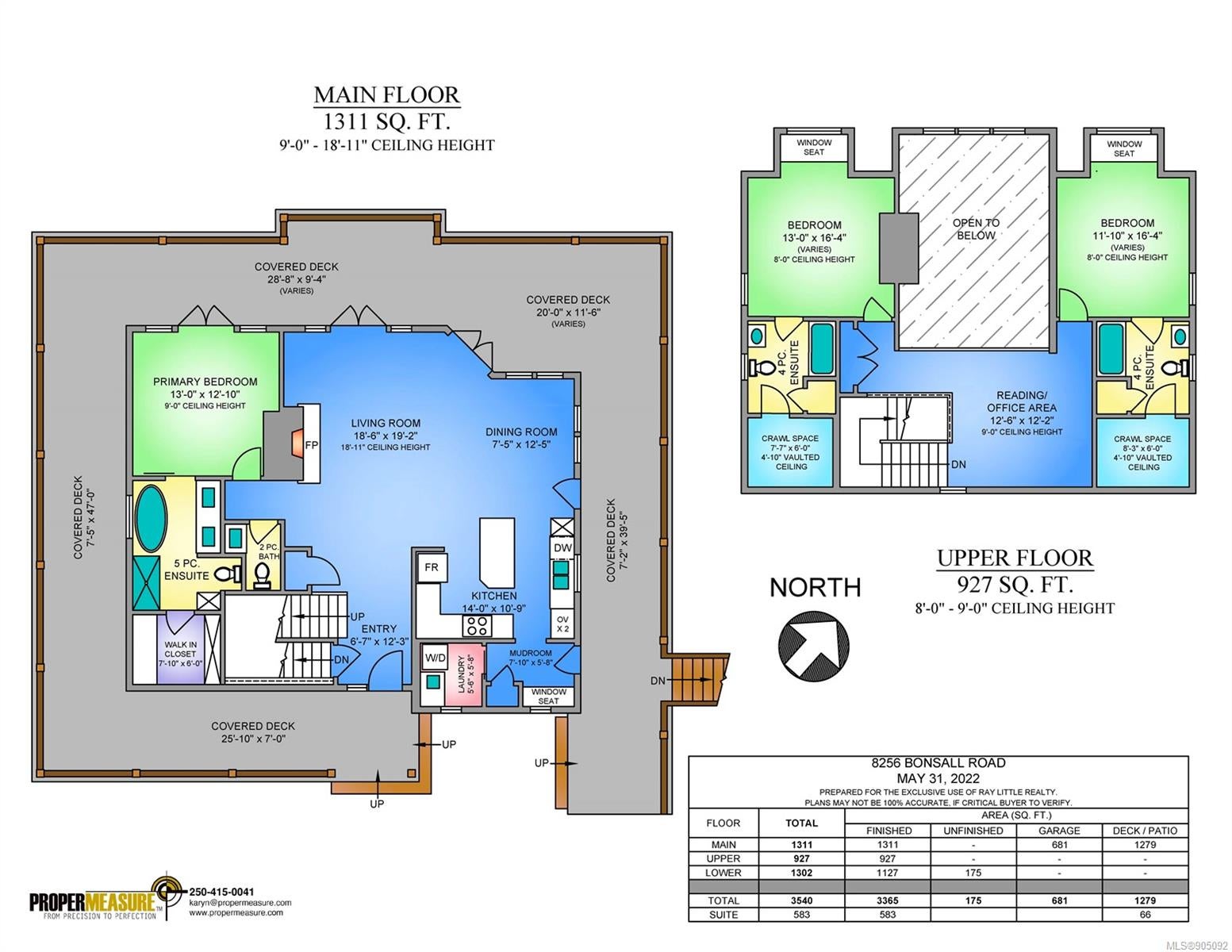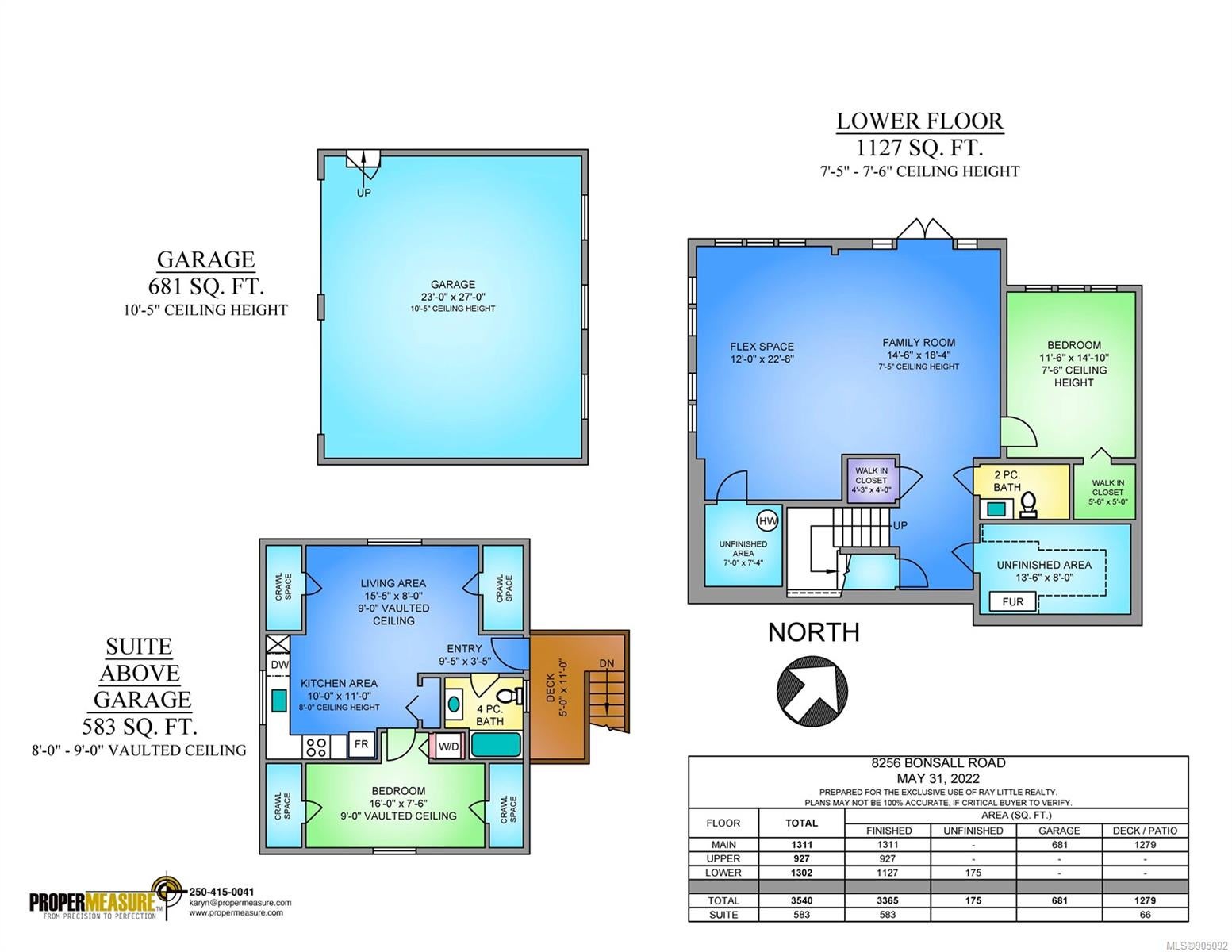On a private 3 acres within minutes of town, this exceptional custom built craftsman home with 3540 sqft of living space including a detached 1 bed in-law suite awaits. With a beautiful combination of country charm paired with modern finishes, soaring ceilings, stunning woodstove fireplace & an expansive concrete deck with a forested backdrop, this home is as inviting as they come. Open plan main floor features a gorgeous kitchen, dining area, living room, laundry/mudroom, 2pc bath & primary retreat w/walk-in closet & luxurious 5pc ensuite. Upstairs we have a handy play area & 2 more spacious beds w/walk-in closets & their own 4pc ensuites. Downstairs features an expansive rec room, roughed-in wet bar, 2pc bath, bed/office, storage, walk out access & even guest accommodation potential. For everyone's enjoyment & privacy in mind, the in-law suite has its own entrance, parking, laundry, hwt & outdoor spaces. Explore the backyard, putter in your garden or sit fireside. You’ll love it.
Address
8256 Bonsall Rd
Sold Date
25/07/2022
Property Type
Residential
Type of Dwelling
Single Family Residence
Area
Duncan
Sub-Area
Du East Duncan
Bedrooms
5
Bathrooms
6
Floor Area
3,948 Sq. Ft.
Lot Size
130244.4 Sq. Ft.
Year Built
2018
MLS® Number
905092
Listing Brokerage
Pemberton Holmes Ltd. (Dun)
Basement Area
Finished
Postal Code
V0R 1K5
Tax Amount
$4,973.00
Tax Year
2021
Features
Central Vacuum Roughed-In, Closet Organizer, Electric, Heat Pump, Mixed, Propane Tank, Storage, Vaulted Ceiling(s), Vinyl Frames
Amenities
Acreage, Balcony/Patio, Garden, Guest Accommodations, In Wooded Area, Landscaped, Primary Bedroom on Main, Private, Quiet Area, Rectangular Lot, Rural Setting
