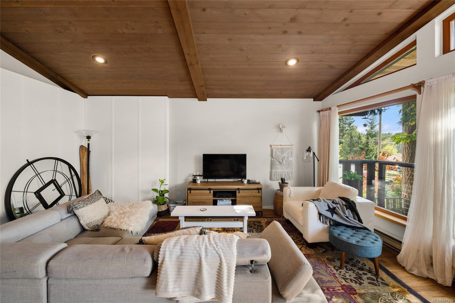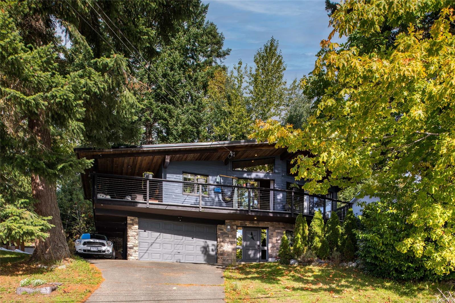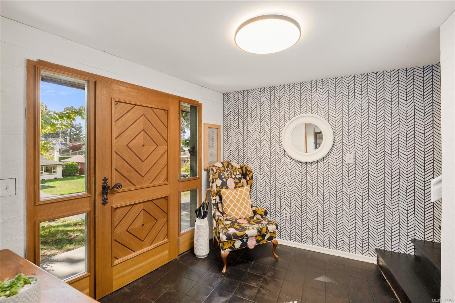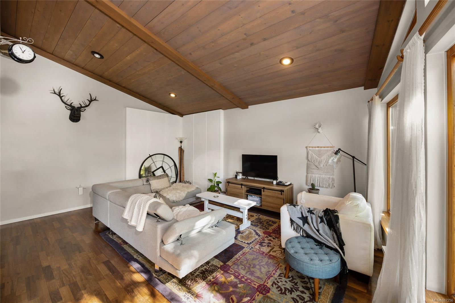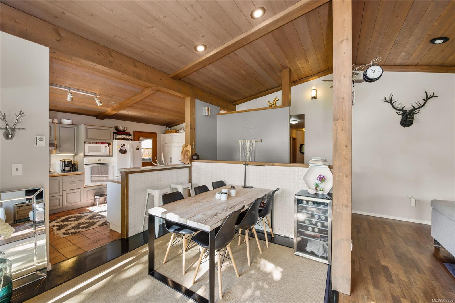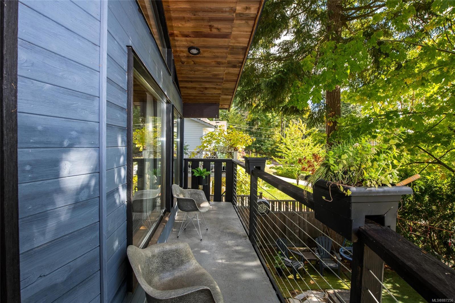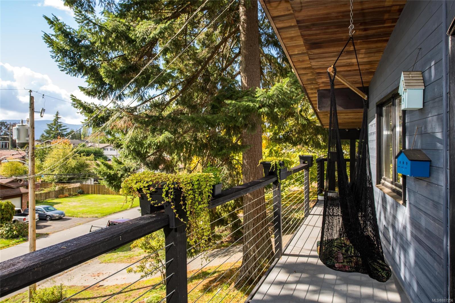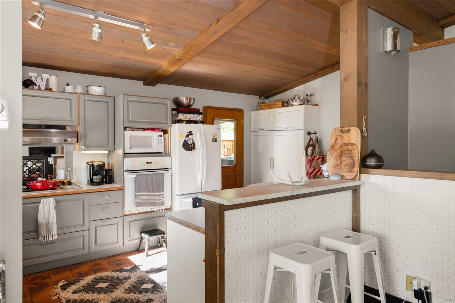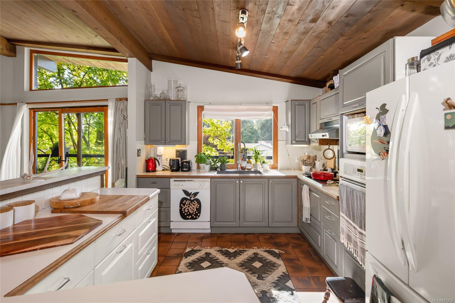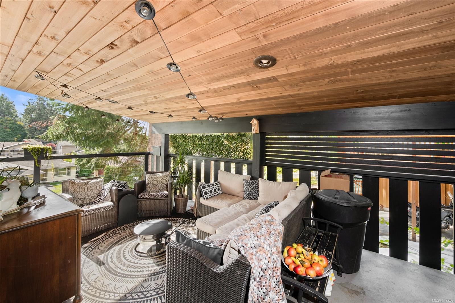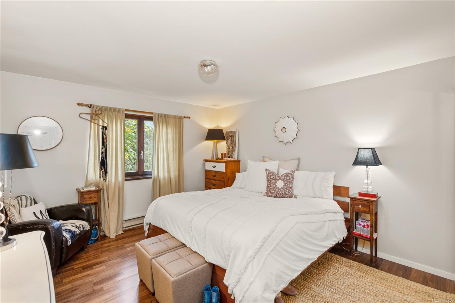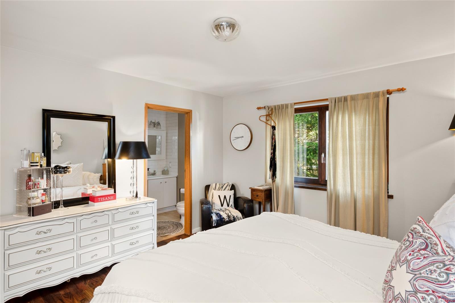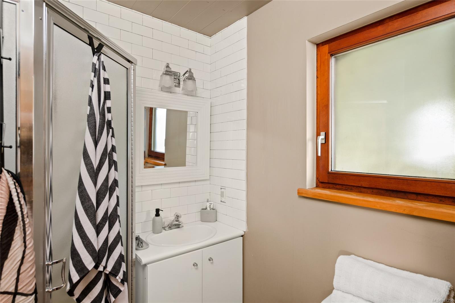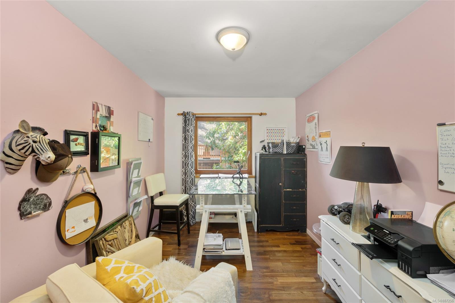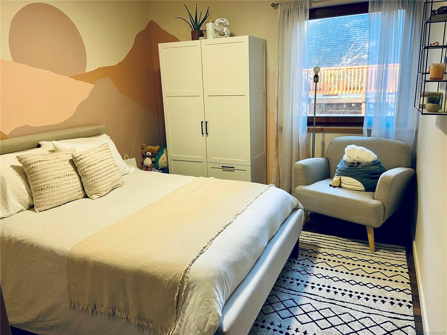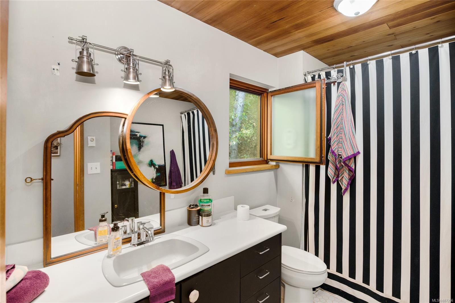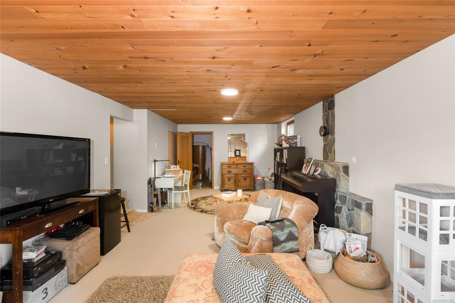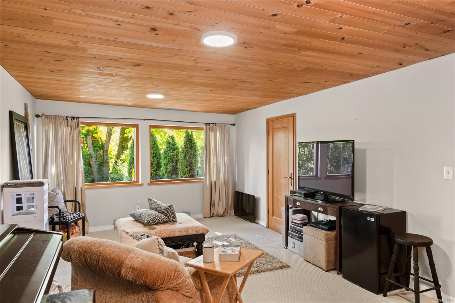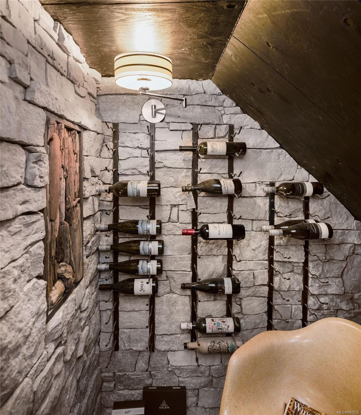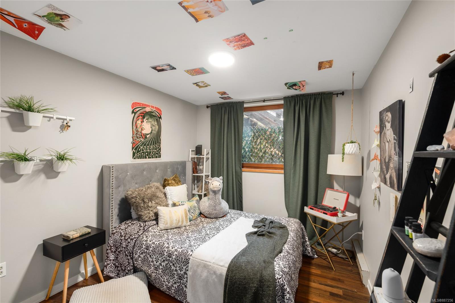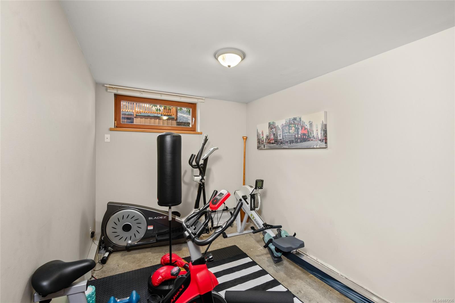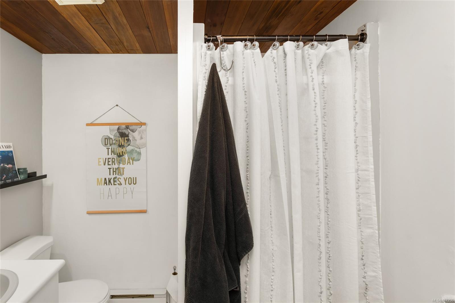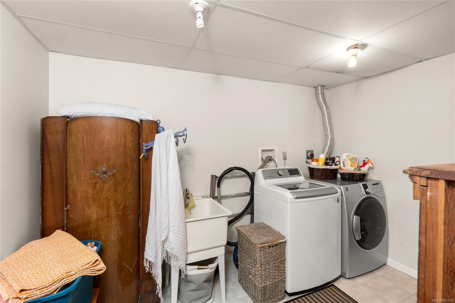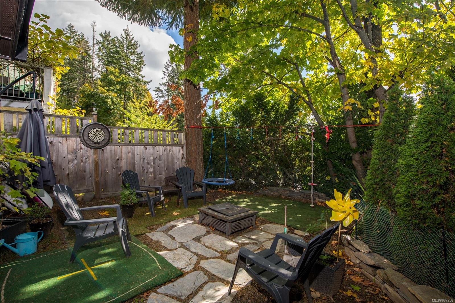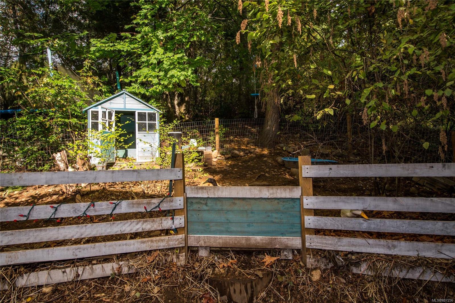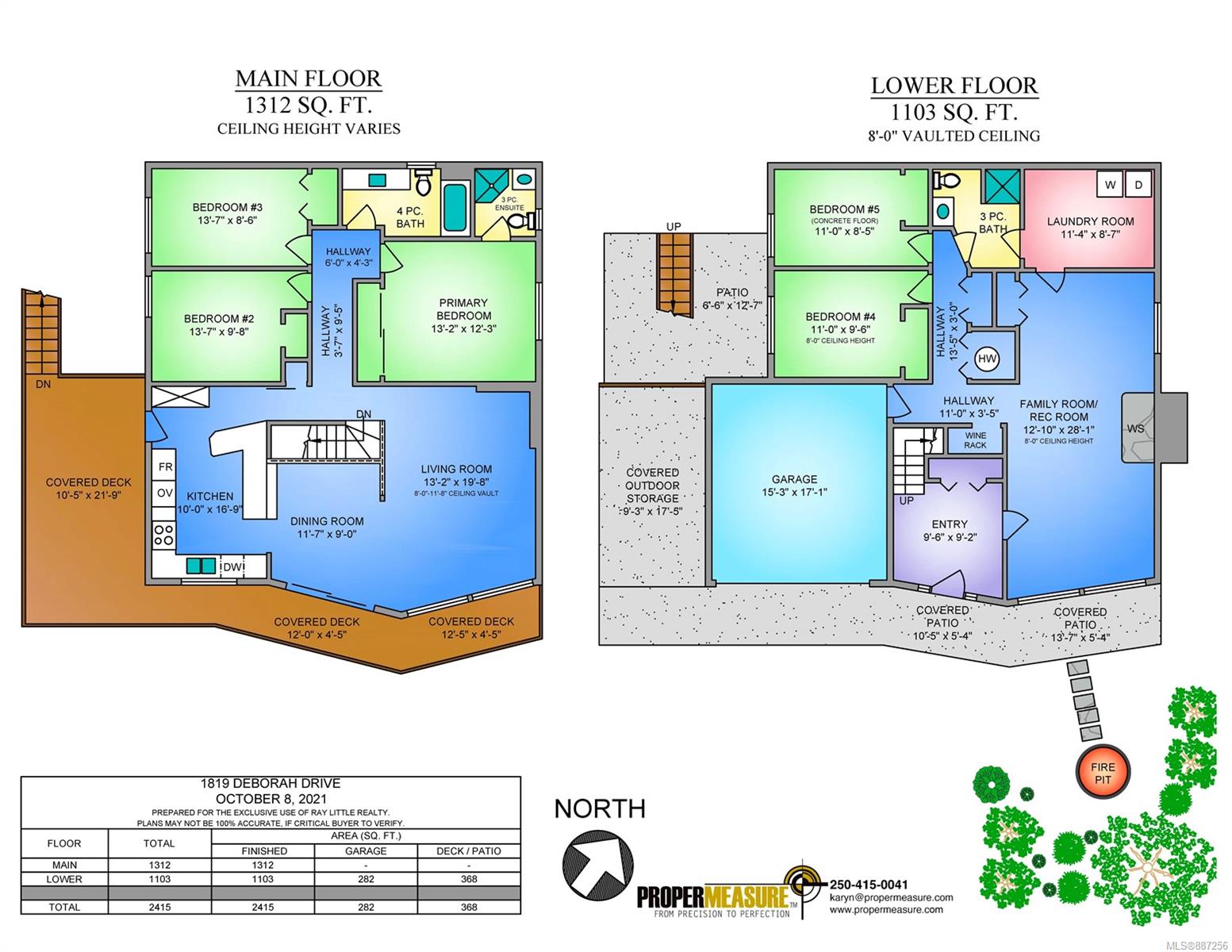In a friendly neighbourhood close to town & schools, you’ll find this abundant & beautifully remodelled family sized home with a metal roof, located on a no thru road. With an attached garage plus additional carport, multiple outdoor entertaining areas, 5 beds, 3 baths & 2415 sq.ft of living space there is more than enough room for everyone. The stunning main level is on the second floor & features open plan living, vaulted wood slat & beam detailed ceilings, huge wood sash picture windows, amazing natural light & the tree out front gives you privacy & treetop feel living. Additionally, on this floor there is the living room, dining room with deck access, spacious kitchen, covered side deck, two beds, 4pc bath & the primary with ensuite & ample closets. The lower level has a family room, 3pc bath, laundry w/sink & storage, custom wine room, 2 beds & access to the garage. Outside you'll find a fabulous front patio/yard area & backyard ready for adventure. Video & 3D tours available.
Address
1819 Deborah Dr
Sold Date
22/10/2021
Property Type
Residential
Type of Dwelling
Single Family Residence
Style of Home
West Coast
Area
Duncan
Sub-Area
Du East Duncan
Bedrooms
5
Bathrooms
3
Floor Area
2,415 Sq. Ft.
Lot Size
11160 Sq. Ft.
Year Built
1988
MLS® Number
887256
Listing Brokerage
Pemberton Holmes Ltd. (Dun)
Basement Area
Finished, Full, Walk-Out Access, With Windows
Postal Code
V9L 5A9
Tax Amount
$3,907.00
Tax Year
2020
Features
Baseboard, Basement Slab, Dining/Living Combo, Electric, F/S/W/D, Insulated Windows, Mixed, Wine Storage, Wood Frames
Amenities
Balcony/Deck, Balcony/Patio, Central Location, Easy Access, Family-Oriented Neighbourhood, Low Maintenance Yard, Marina Nearby, Primary Bedroom on Main, Private, Quiet Area, Recreation Nearby, Serviced, Shopping Nearby, Sloped
