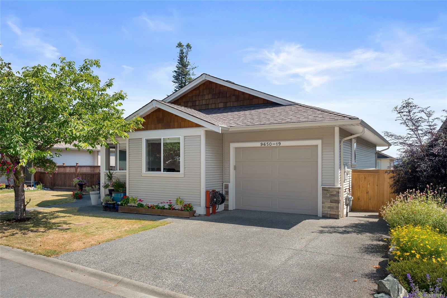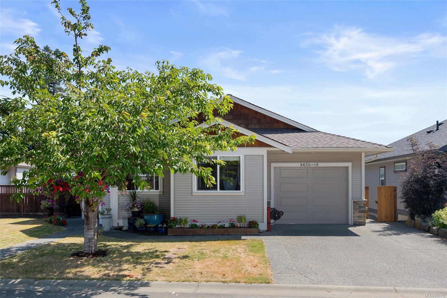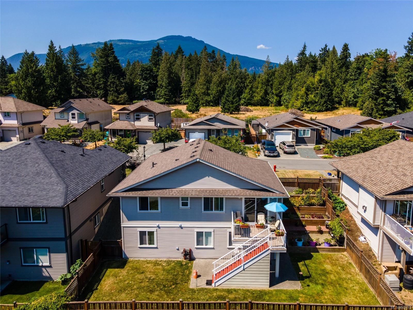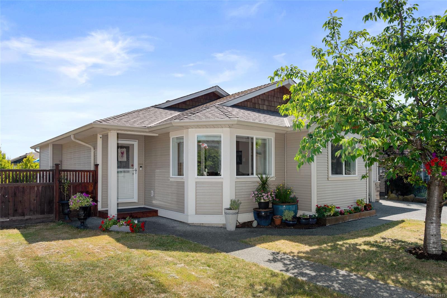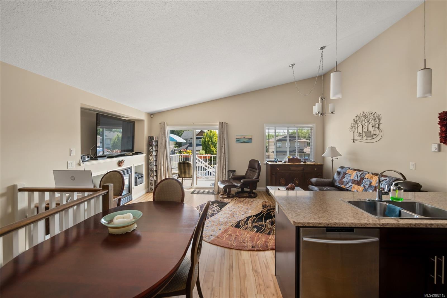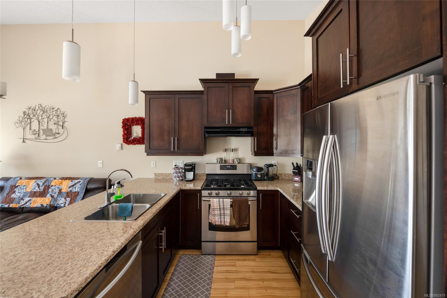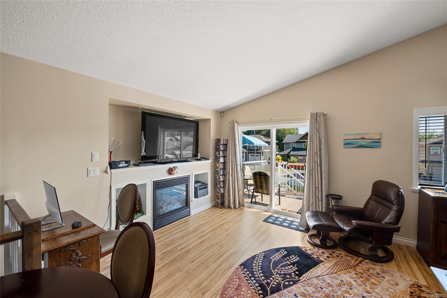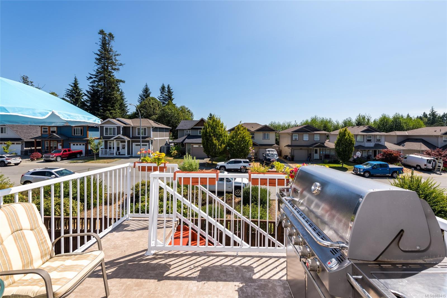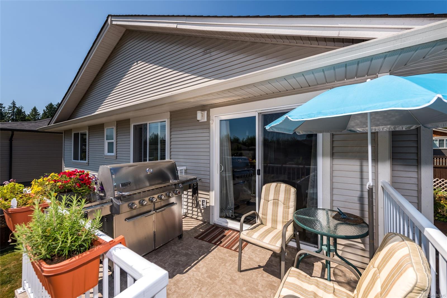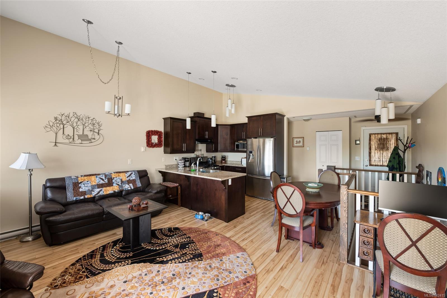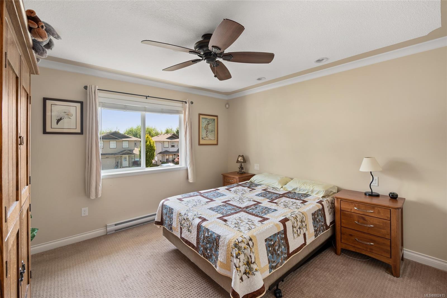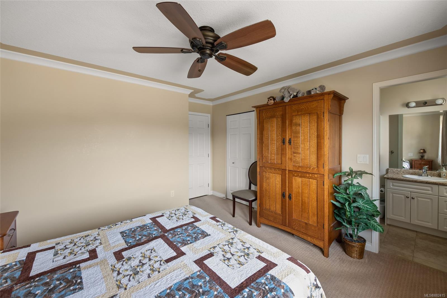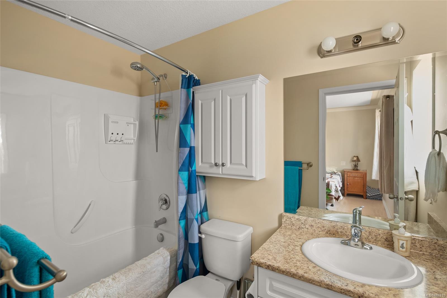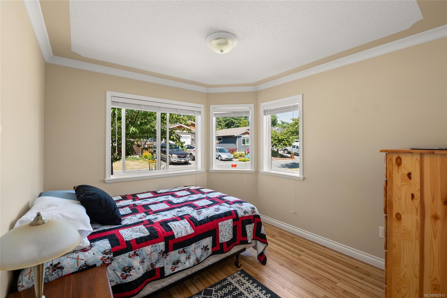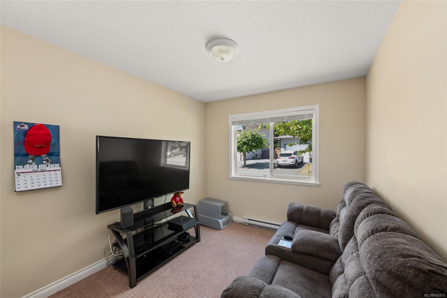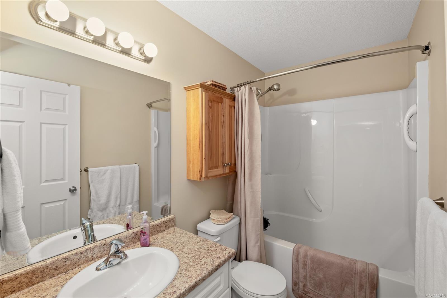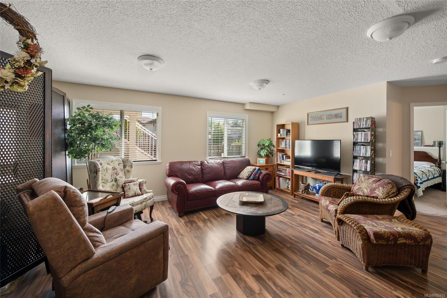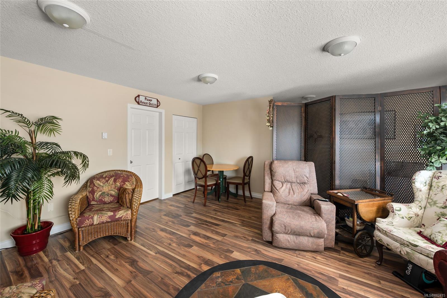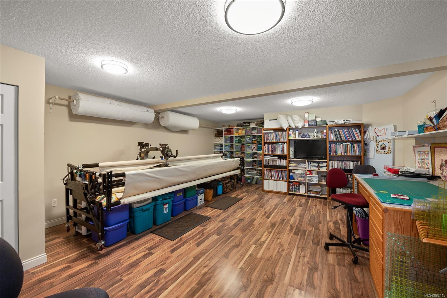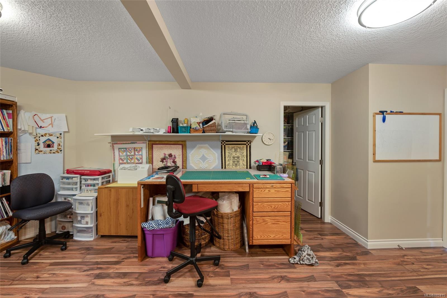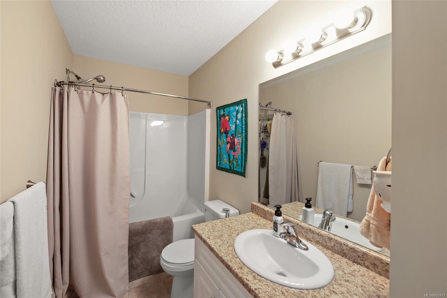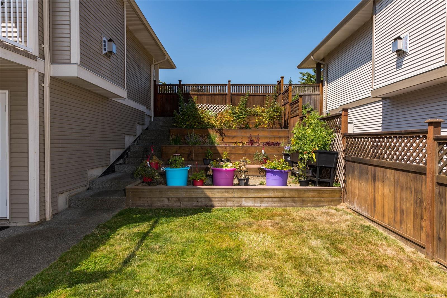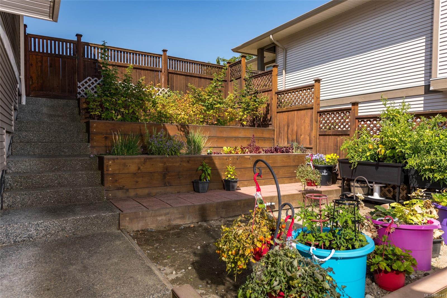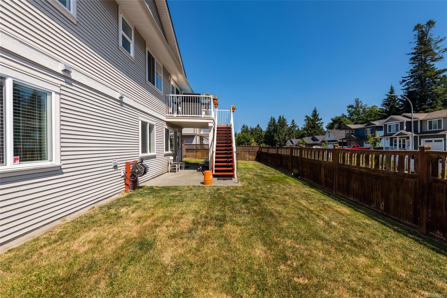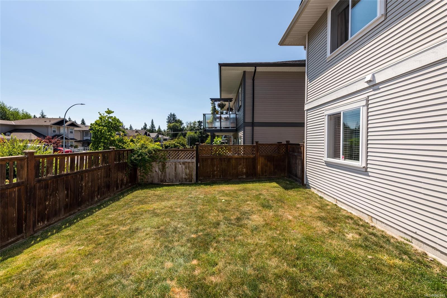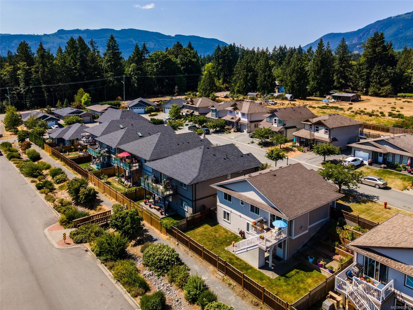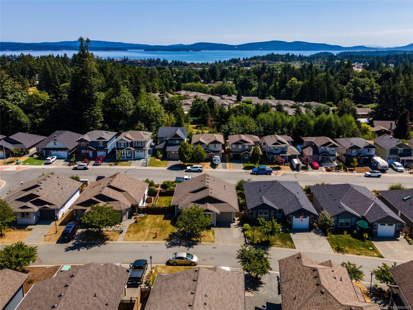Located in Artisan Gardens you will find this 2332 sq.ft, 4 bed, 3 bath, primary bedroom on the main floor home with a walkout basement. This spacious & functional floor plan works well for retirees & growing families alike. Situated on the largest lot in the development, this 2012 built home offers ocean glimpses, energy efficient living, lots of extra features & is move in ready. The open plan main floor has vaulted ceilings, living room w/gas fireplace, maple kitchen w/peninsula/gas range/garburator, dining area & access to the deck & backyard. This level provides easy living with a 4pc bath, laundry, 2 beds & the primary w/walk-in closet & 4pc ensuite. Downstairs has an adaptable layout to suit your needs with its family room, guest bedroom, 4pc bath, expansive hobby/media room and access to the covered patio & backyard. The fenced & gated backyard offers easy care landscaping, custom tiered garden beds & room for children or pets. Double driveway, in-ground sprinklers & more.
Address
19 9650 Askew Creek Dr
Sold Date
25/08/2021
Property Type
Residential
Type of Dwelling
Single Family Residence
Area
Duncan
Sub-Area
Du Chemainus
Bedrooms
4
Bathrooms
3
Floor Area
2,332 Sq. Ft.
Lot Size
4792 Sq. Ft.
Year Built
2012
Maint. Fee
$119.00
MLS® Number
882415
Listing Brokerage
Pemberton Holmes Ltd. (Dun)
Basement Area
Finished, Full, Walk-Out Access, With Windows
Postal Code
V0R 1K3
Tax Amount
$4,201.00
Tax Year
2020
Features
Baseboard, Dining/Living Combo, Electric, Insulated Windows, Mixed, Screens, Security System, Vinyl Frames
Amenities
Balcony/Deck, Central Location, Easy Access, Fenced, Fencing: Full, Garden, Irrigation Sprinkler(s), Landscaped, Low Maintenance Yard, Near Golf Course, No Through Road, Primary Bedroom on Main, Quiet Area, Recreation Nearby, Serviced, Shopping Nearby, Sprinkler System
