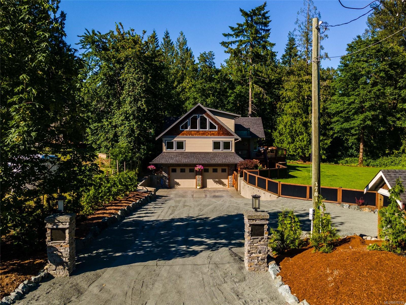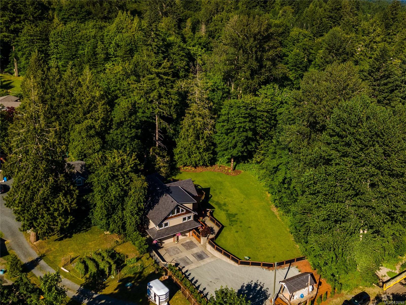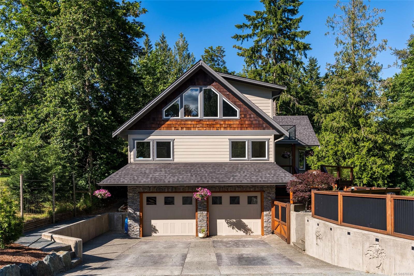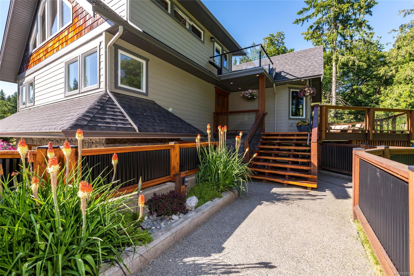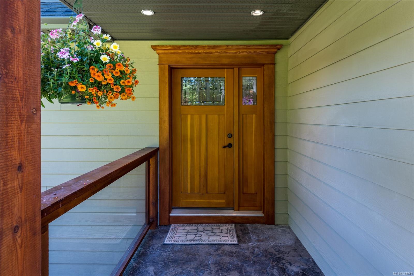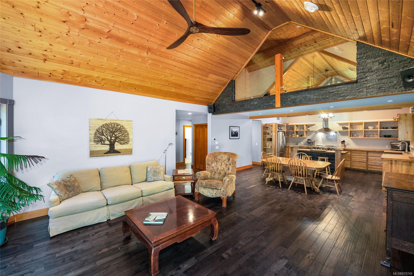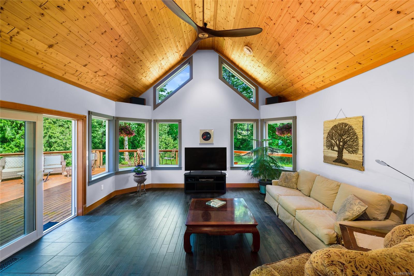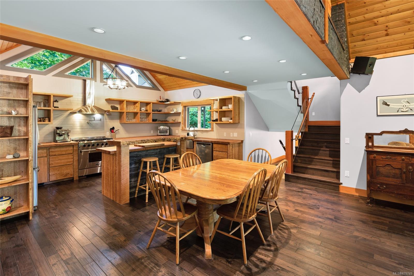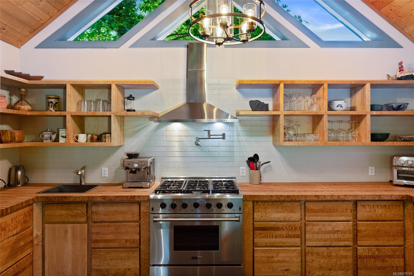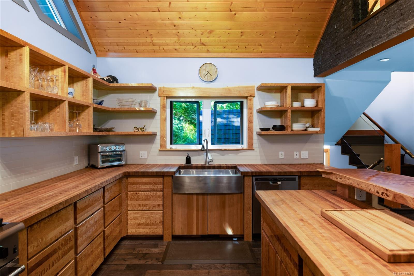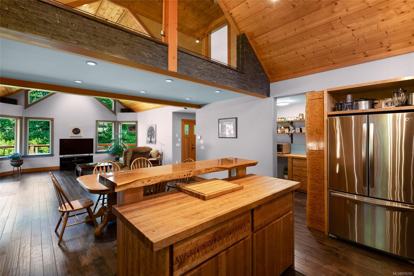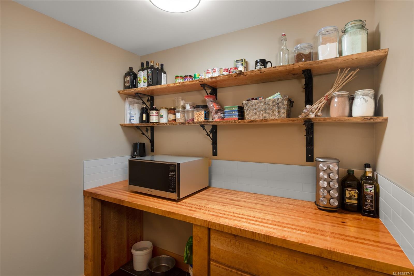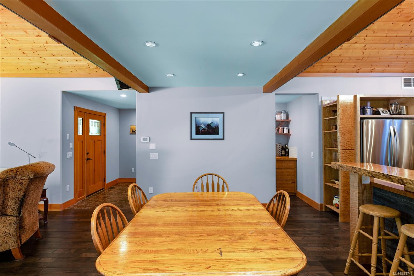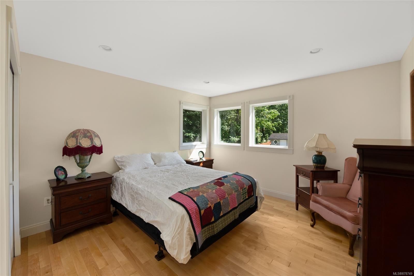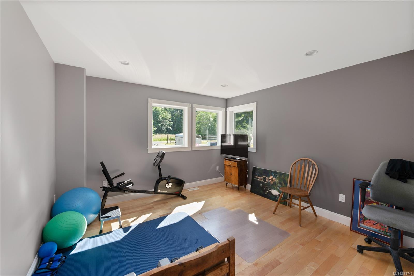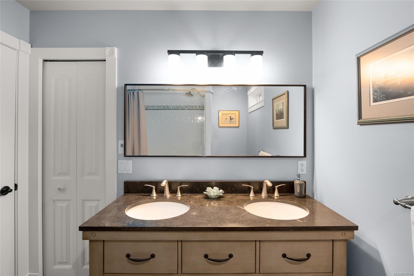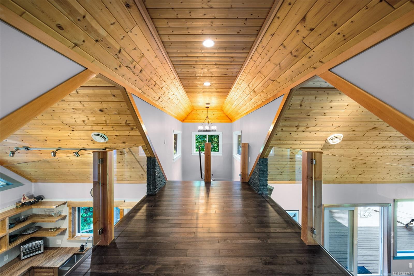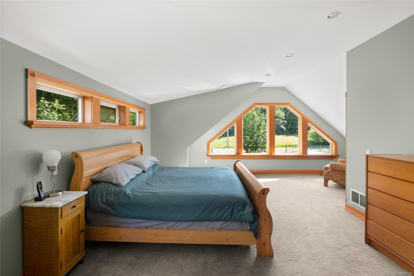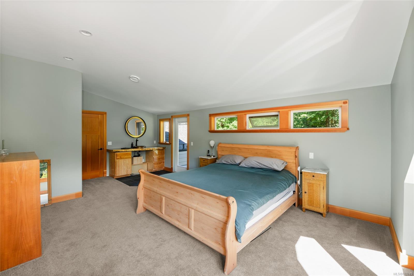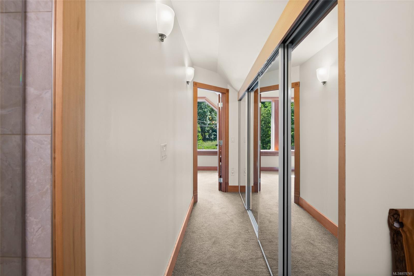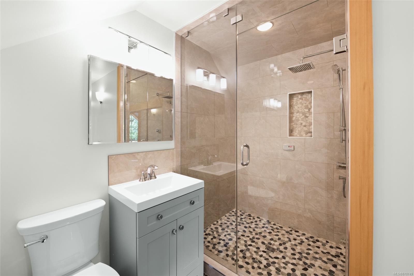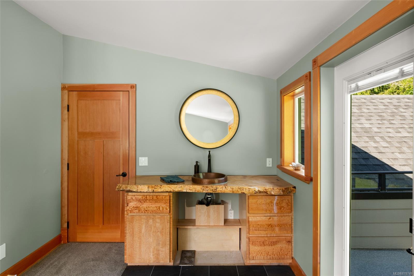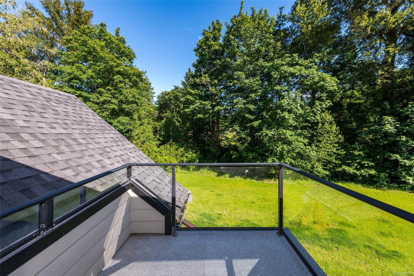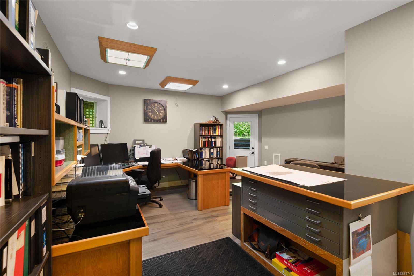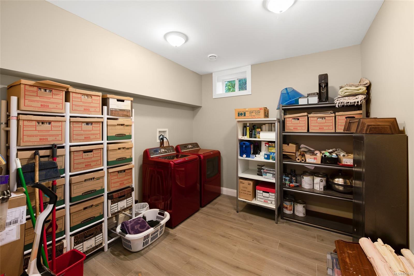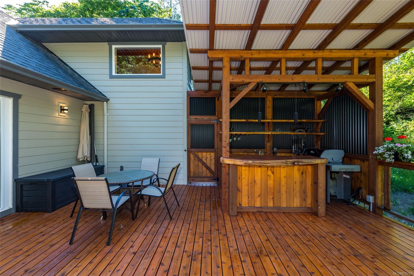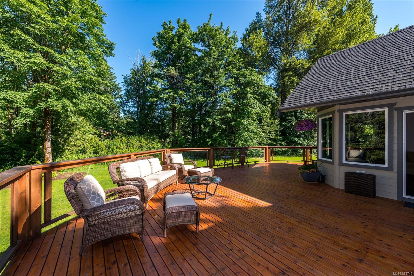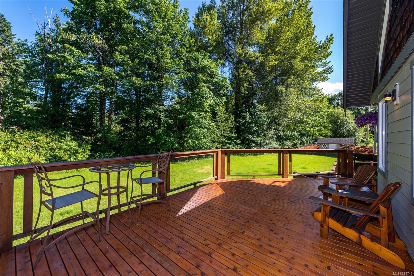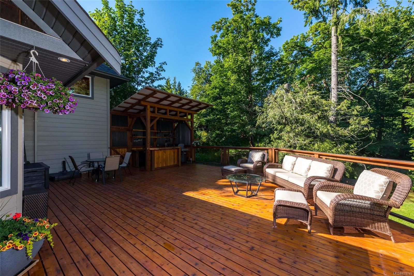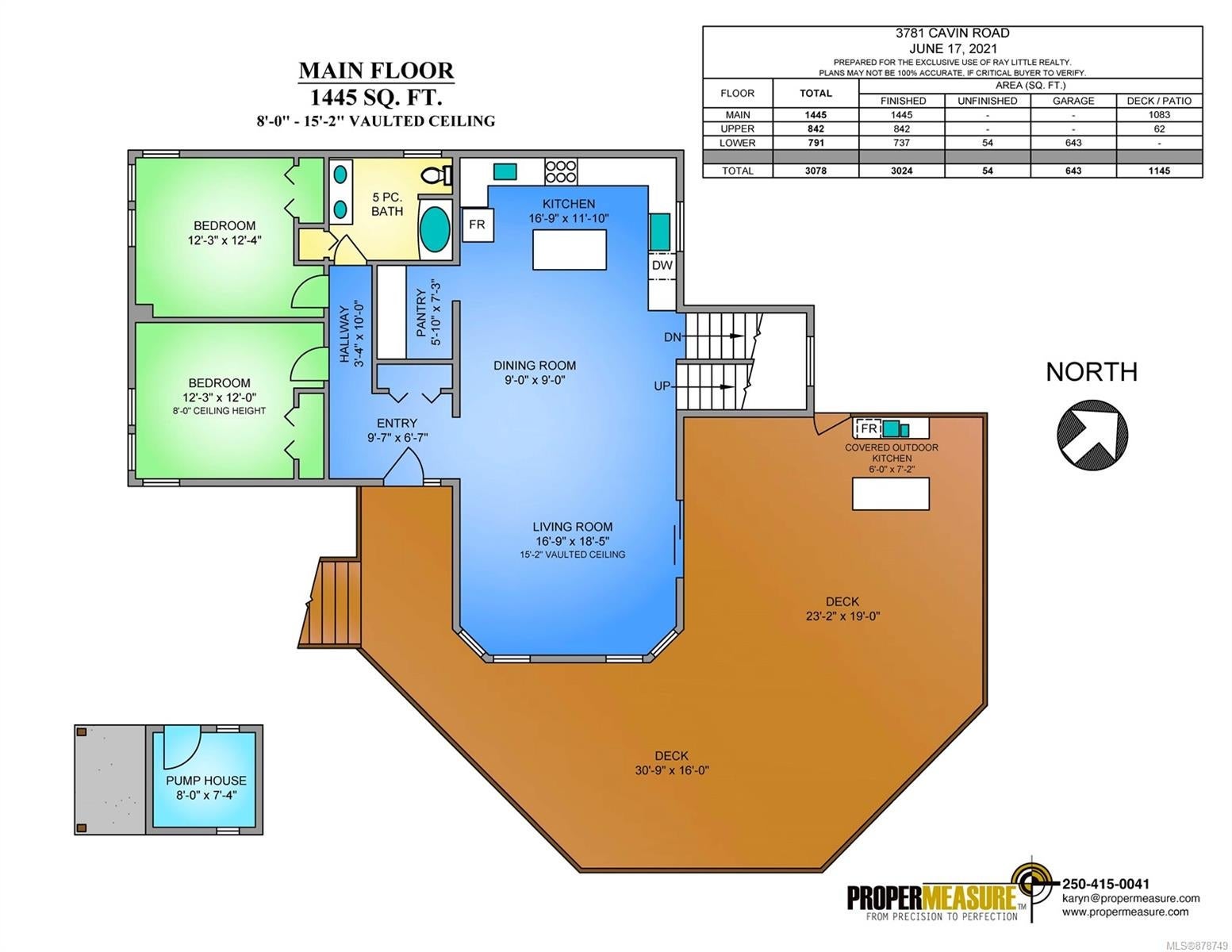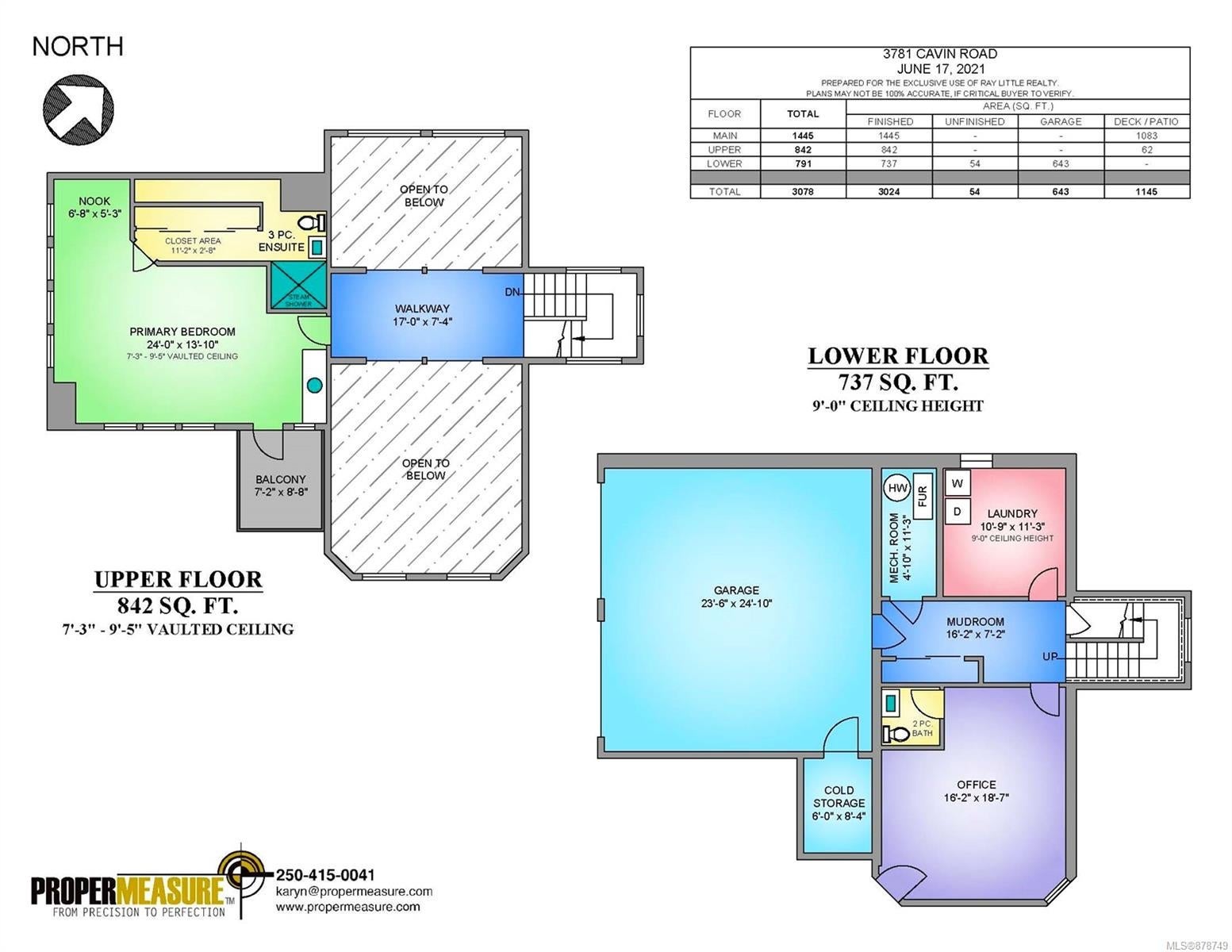Exceptional custom home in a highly desirable area of Glenora. With design, style & function in mind this stunning 3 bed, 3 bath, 3078sq.ft home rests on a private & manageable 0.95 acre property located just minutes from town. Featuring 15’ vaulted ceilings, figured maple cabinetry, hardwood flooring, wood accents, outdoor kitchen, heat pump, wired generator & more. The warm & inviting main floor offers a living room w/deck access, dining area, walk in pantry & a gorgeous kitchen w/6 burner range, pot filler & tiled backsplash. Additionally on this floor there are 2 beds & a 5pc bath. The elevated walkway leads you into the upstairs primary suite w/accessory vanity, private deck, walk through closet & ensuite w/steam shower. Downstairs you will find the perfect home office set up with its own entrance & 2pc bath, laundry room, storage & access to the 23x25 garage w/cold room. This lovely & high end home has too many extras to list. Full details, 3D tour, video & floor plans available.
Address
3781 Cavin Rd
Sold Date
30/06/2021
Property Type
Residential
Type of Dwelling
Single Family Residence
Area
Duncan
Sub-Area
Du Cowichan Station/Glenora
Bedrooms
3
Bathrooms
3
Floor Area
3,024 Sq. Ft.
Lot Size
41382 Sq. Ft.
Year Built
2011
MLS® Number
878749
Listing Brokerage
Pemberton Holmes Ltd. (Dun)
Basement Area
Finished, Full, Walk-Out Access, With Windows
Postal Code
V9L 6T2
Tax Amount
$2,042.00
Tax Year
2020
Features
Central Vacuum, Dining/Living Combo, Eating Area, Electric, F/S/W/D, Heat Pump, Insulated Windows, Mixed, Screens, Vinyl Frames, Wine Storage
Amenities
Balcony/Deck, Central Location, Easy Access, Fencing: Full, Fencing: Partial, Landscaped, Level, Lighting, Outdoor Kitchen, Quiet Area, Recreation Nearby, Rural Setting, Shopping Nearby, Southern Exposure
