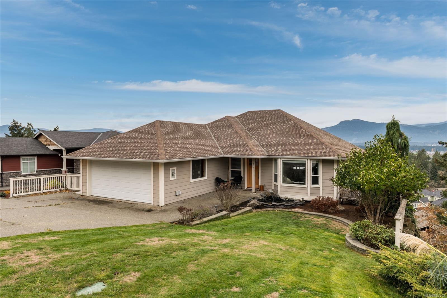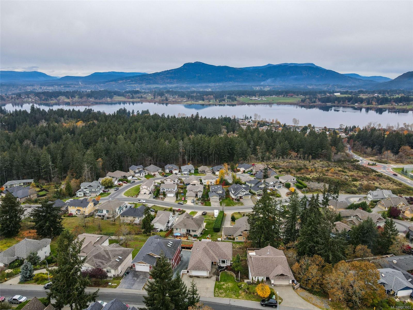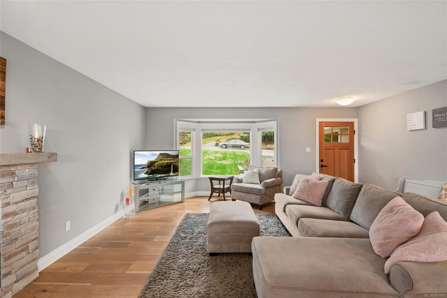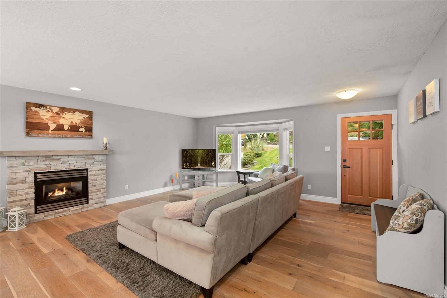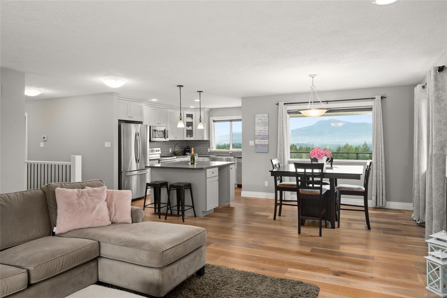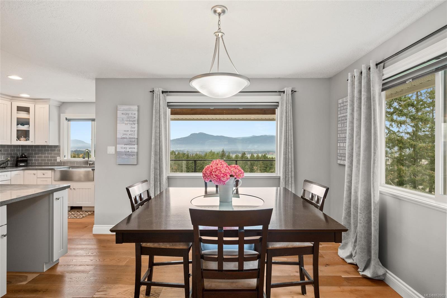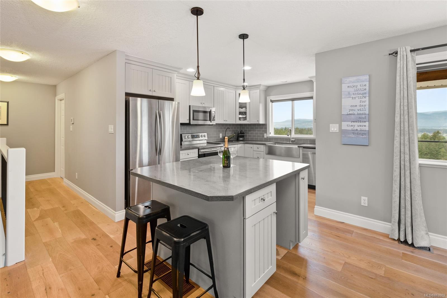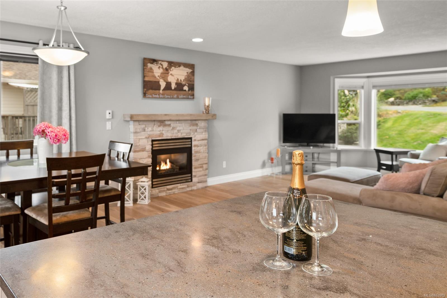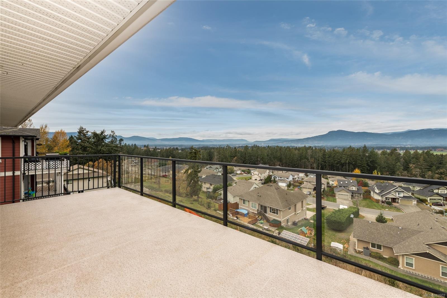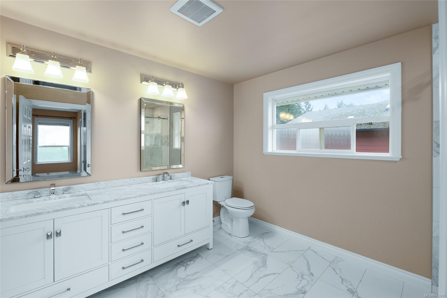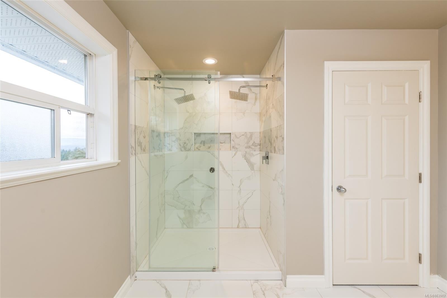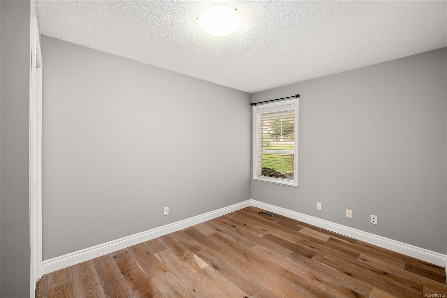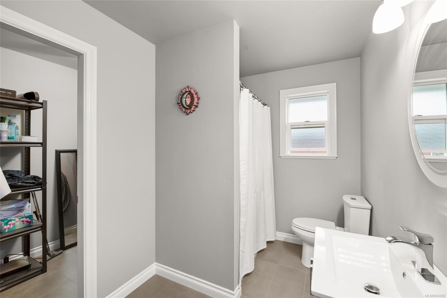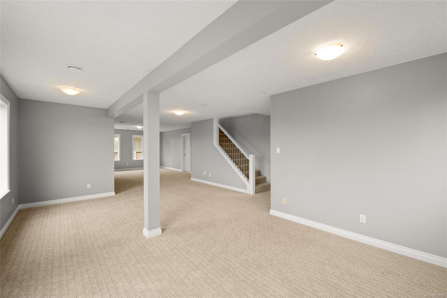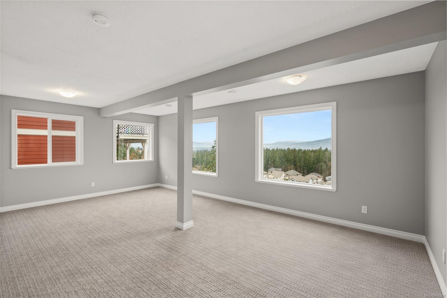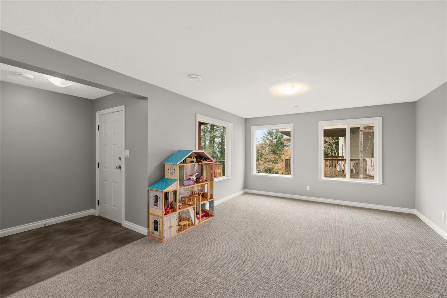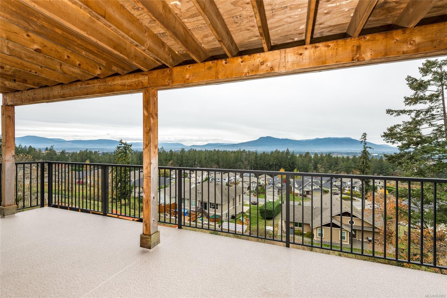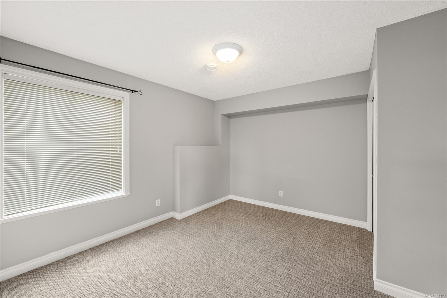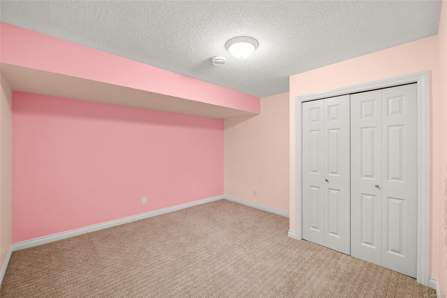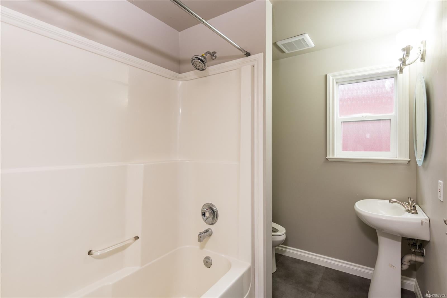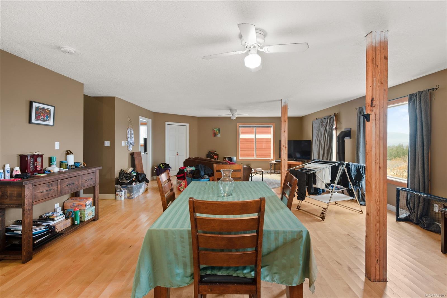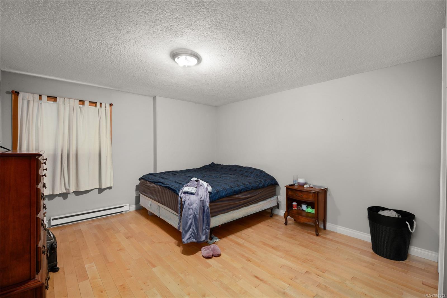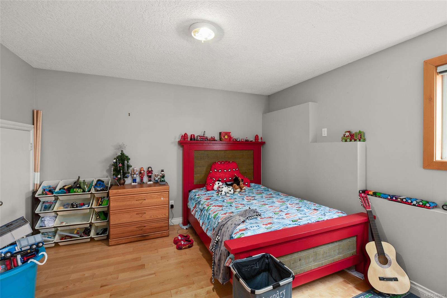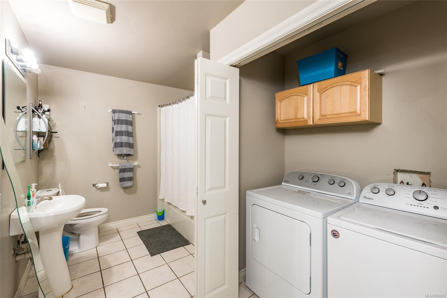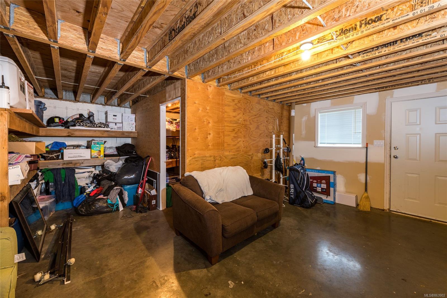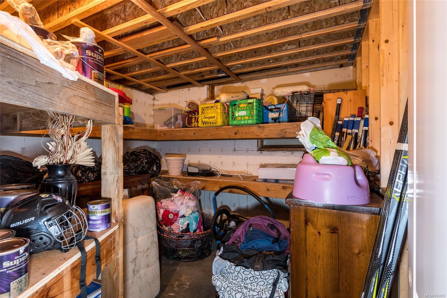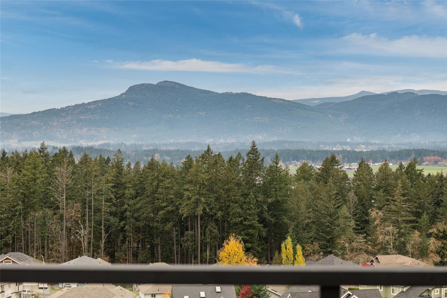Located on a no-thru road in a sought after neighbourhoods & situated to take advantage of the gorgeous lake & mountain views, you’ll find this 4655sqft main level entry 3 bedroom 3 bathroom home, with bonus 2 bedroom in-law suite. Stepping into the home you will take note of the open concept living space, w/hardwood floors, NG fireplace, updated kitchen, dining area & spacious deck all with beautiful valley views. This level also boasts the master bedroom with walk-in closet, spa inspired ensuite, 3pc guest bathroom w/large walk-in linen closet & a second bedroom. The lower floor is the ultimate hangout space with the third bedroom, den, 4pc bath & massive family room with access to a covered deck. This level is completed by a laundry/utility room, & store room with outside access & acces to the expansive 2 bedroom basement suite with hardwood floors, a natural gas fireplace, & laundry. Additional features include, NG furnace, A/C, Central Vac, NG HWT, double car garage.
Address
6264 Thomson Terr
Property Type
Residential
Type of Dwelling
Single Family Residence
Area
Duncan
Sub-Area
Du East Duncan
Bedrooms
5
Bathrooms
4
Floor Area
4,215 Sq. Ft.
Lot Size
9583.2 Sq. Ft.
Year Built
2002
MLS® Number
863902
Listing Brokerage
Pemberton Holmes Ltd. (Dun)
Basement Area
Finished, Walk-Out Access
Postal Code
V9L 5R1
Tax Amount
$4,717.00
Tax Year
2020
Features
Baseboard, Central Vacuum, Dishwasher, F/S/W/D, Forced Air, Mixed, Natural Gas
Amenities
Balcony, Cul-De-Sac, Easy Access, Family-Oriented Neighbourhood, Ground Level Main Floor, Low Maintenance Yard, No Through Road, Primary Bedroom on Main, Recreation Nearby, Serviced, Shopping Nearby
