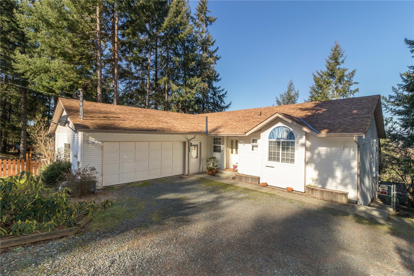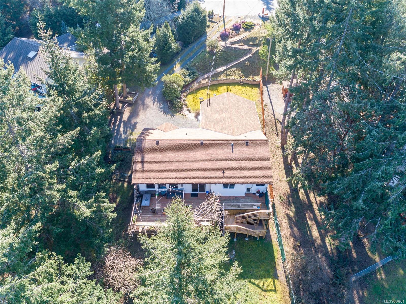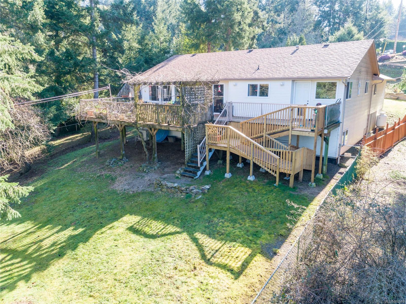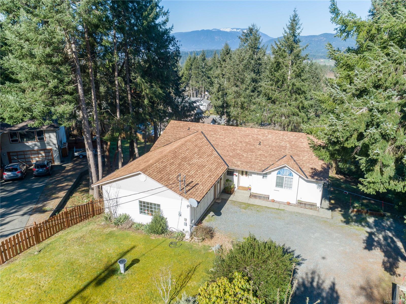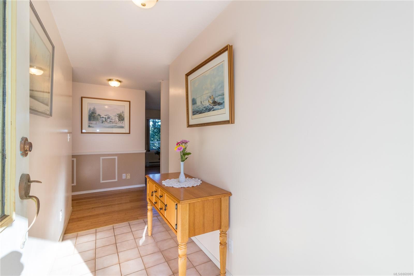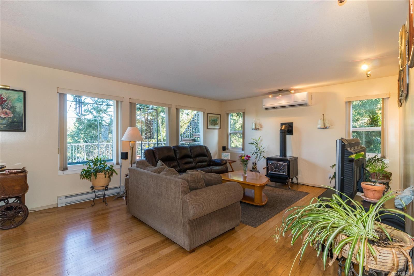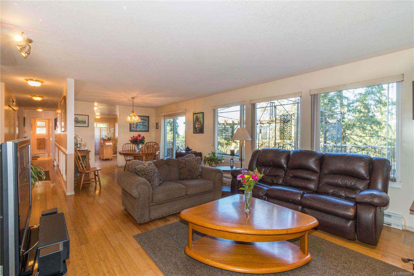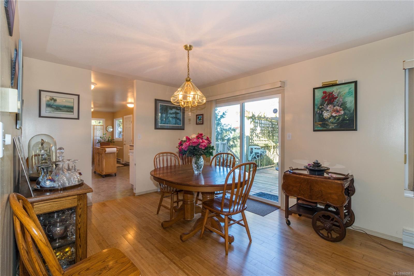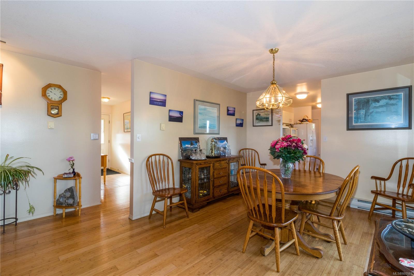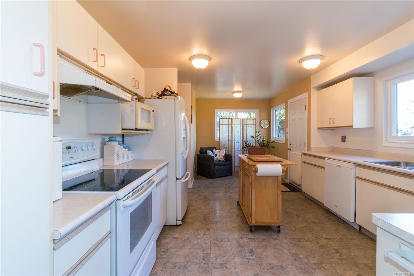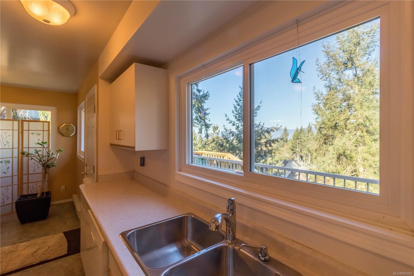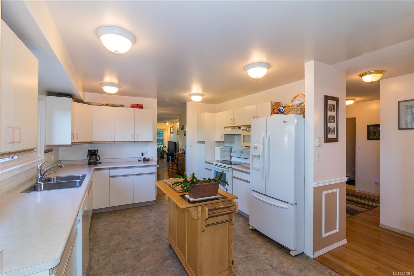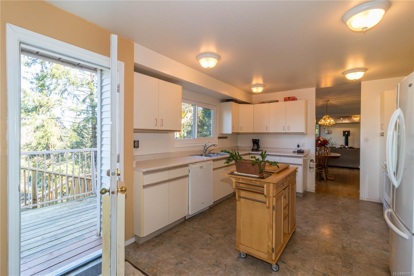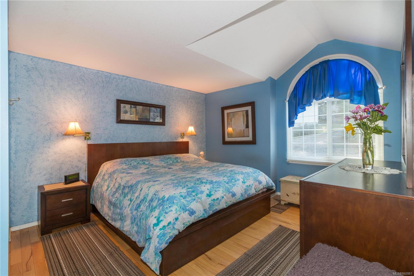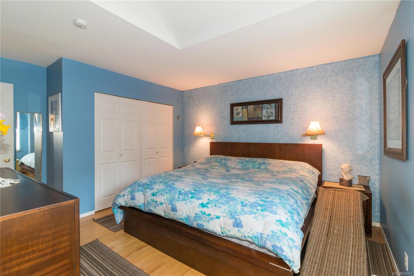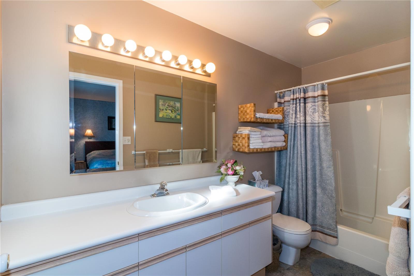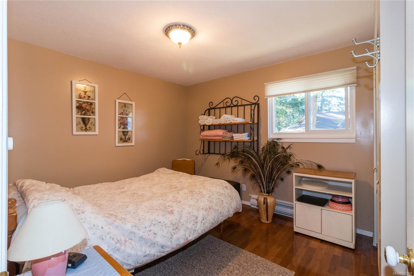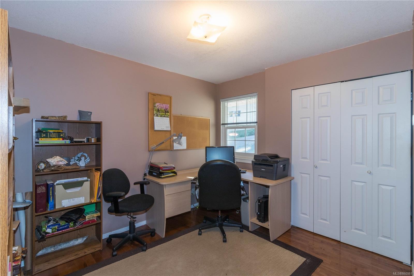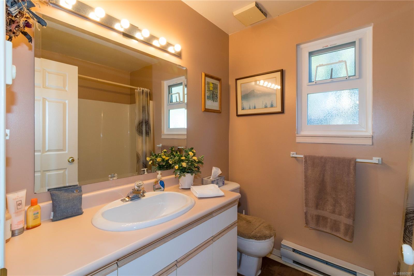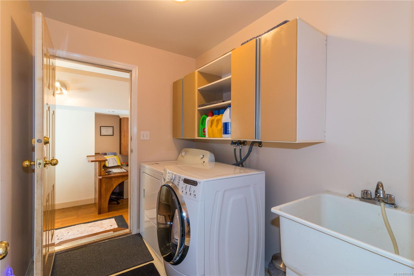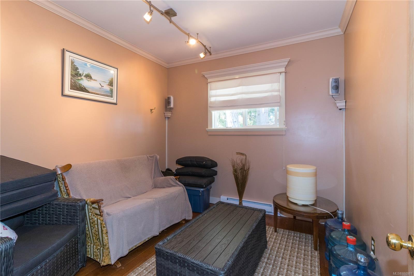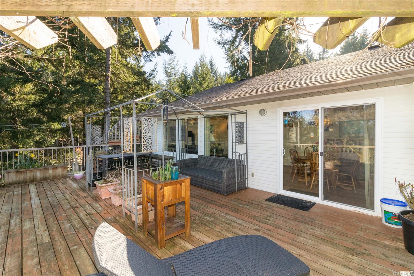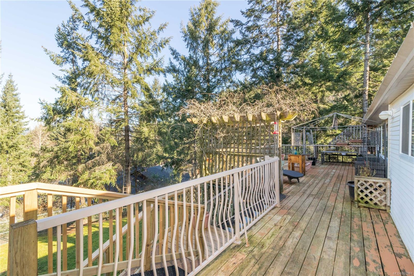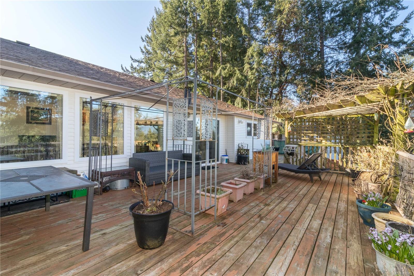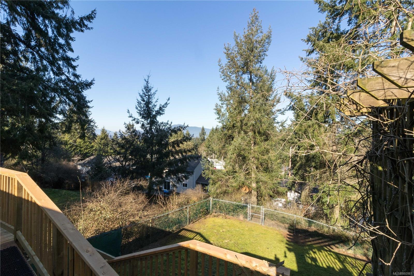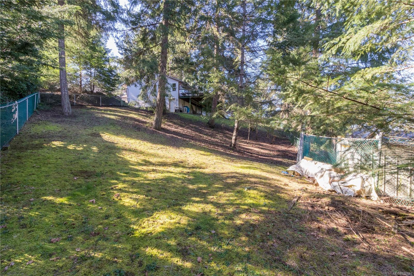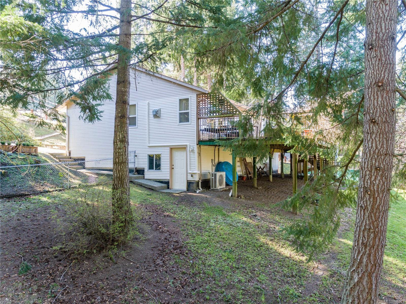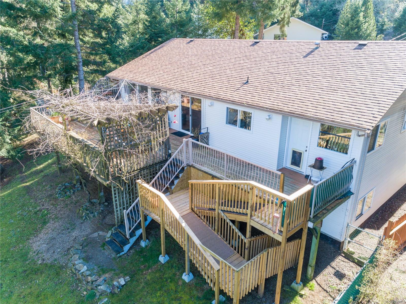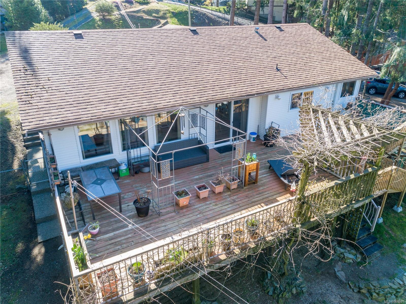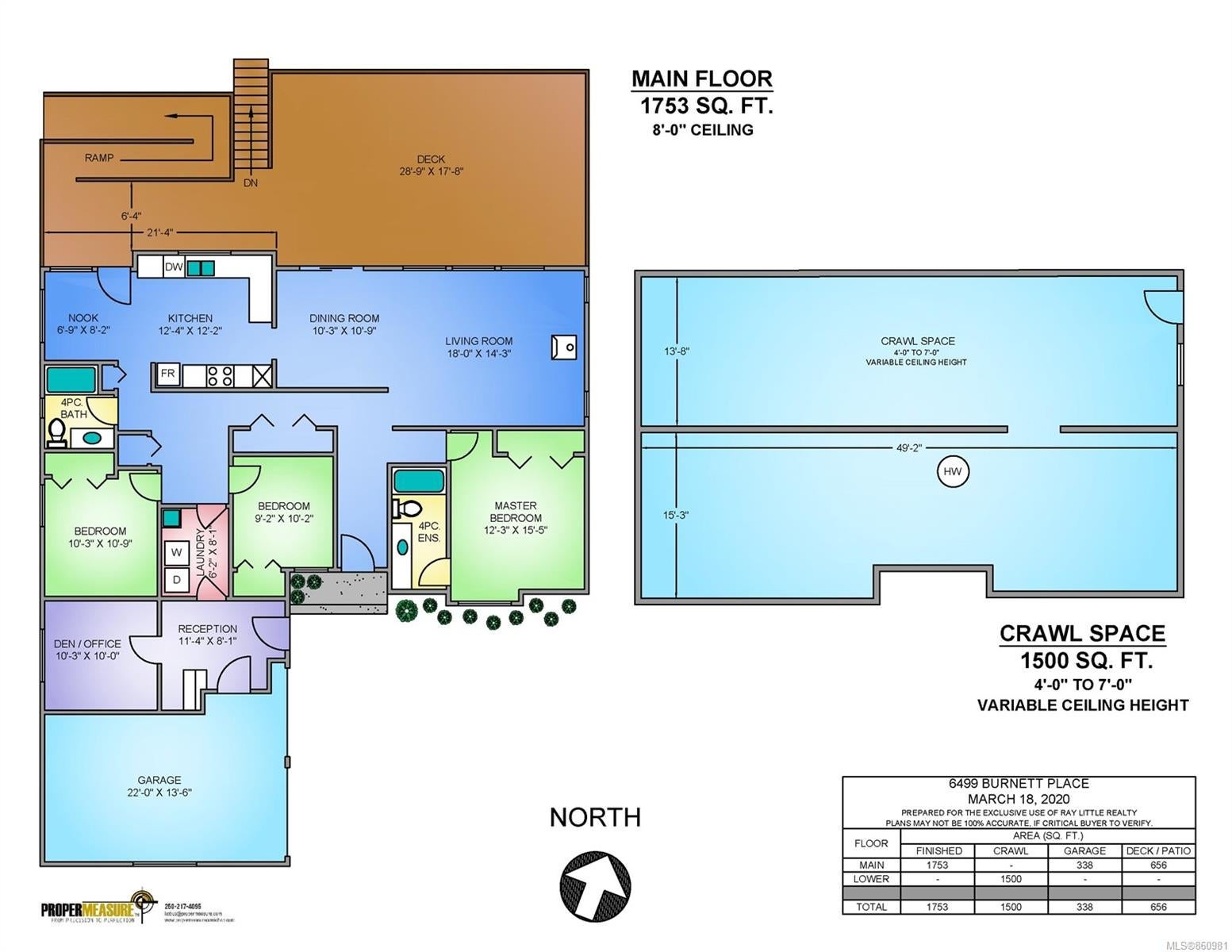Located in a cul-de-sac & set back from the road on a private 0.48 acre lot with mountain views you will find this 3 bed + den, 2 bath, 1753 sq.ft rancher featuring a double garage, fully fenced backyard & numerous updates including ductless heat pump, hardwood floors, vinyl windows & more. This well laid out home offers a flexible floor plan suitable for families & retirees alike. The inviting floor plan consists of a spacious living room, dining area & eat-in kitchen which opens up to the expansive 656 sq.ft deck. Continuing on you will find the master bedroom w/4pc ensuite, two guest bedrooms, main 4pc bath & the mudroom w/laundry. Just off of the mudroom is an area that has been converted into a reception space & den, making for a wonderful home office but could also be used as additional living area or converted back into garage space. As an added bonus there is a huge walk-in crawl space for unbeatable storage. This home & location has plenty to offer for a lovely lifestyle.
Address
6499 Burnett Pl
Sold Date
14/12/2020
Property Type
Residential
Type of Dwelling
Single Family Residence
Area
Duncan
Sub-Area
Du East Duncan
Bedrooms
3
Bathrooms
2
Floor Area
1,753 Sq. Ft.
Lot Size
20909 Sq. Ft.
Year Built
1992
MLS® Number
860981
Listing Brokerage
Pemberton Holmes Ltd. (Dun)
Basement Area
Crawl Space
Postal Code
V9L 5R8
Tax Amount
$3,985.00
Tax Year
2020
Features
Baseboard, Dining/Living Combo, Electric, F/S/W/D, Heat Pump, Insulated Windows, Mixed, Vinyl Frames
Amenities
Balcony/Deck, Cul-De-Sac, Fencing: Partial, Garden, Ground Level Main Floor, Landscaped, Marina Nearby, Primary Bedroom on Main, Private, Quiet Area, Recreation Nearby, Serviced, Shopping Nearby
