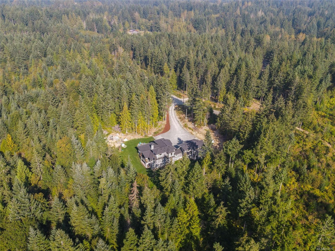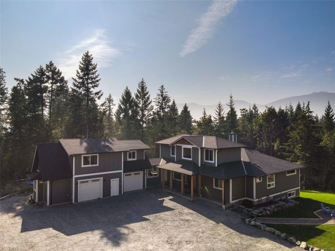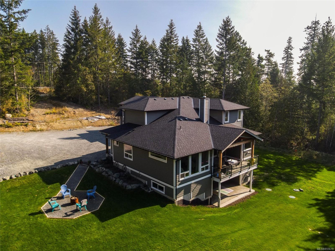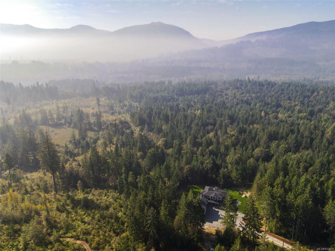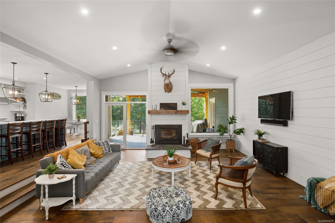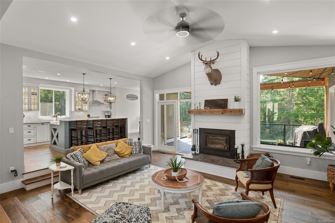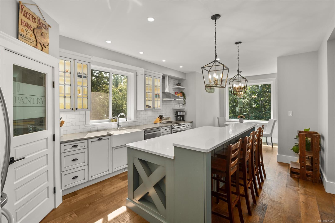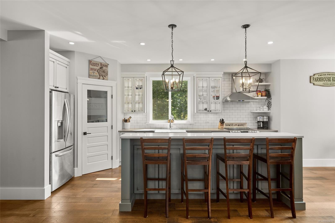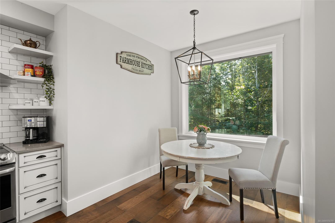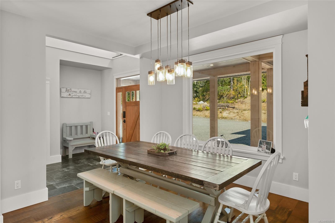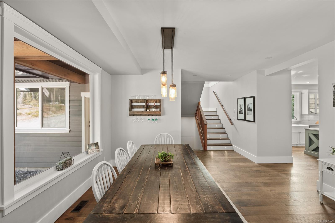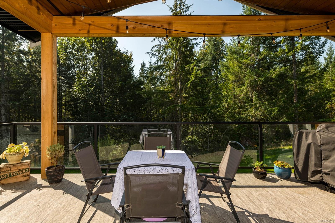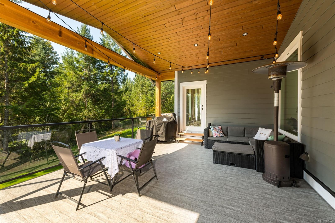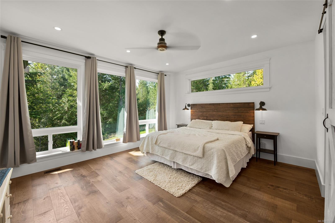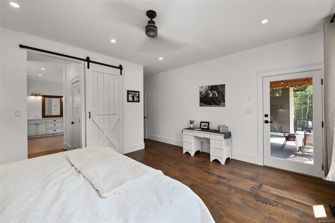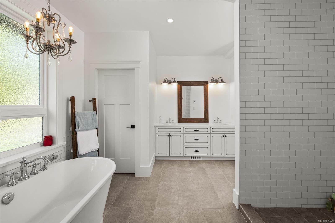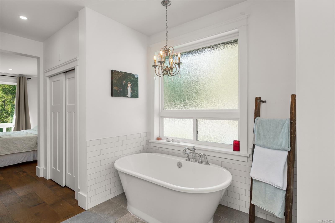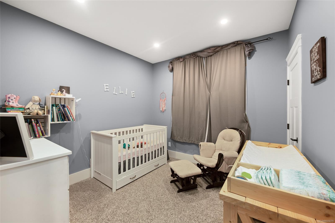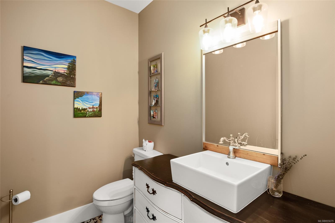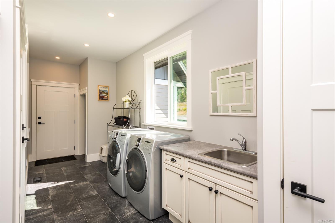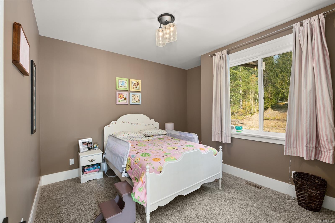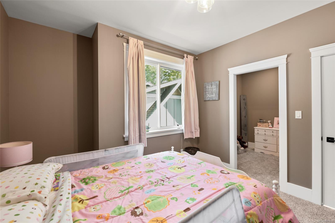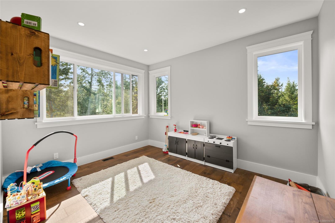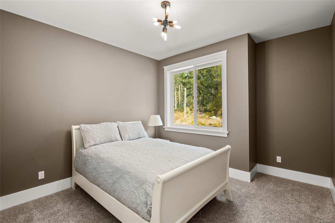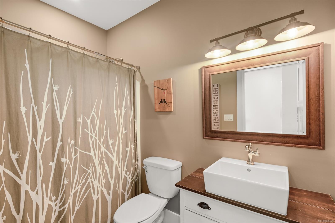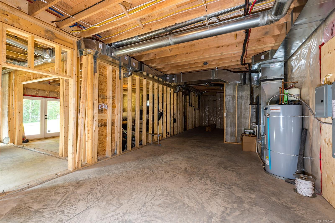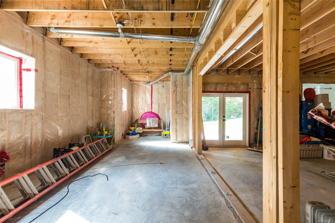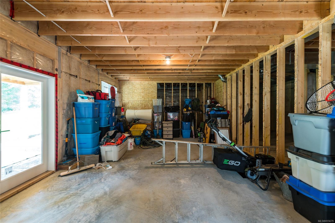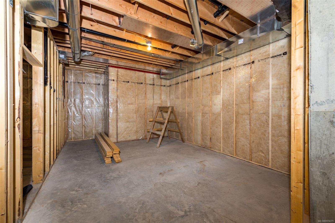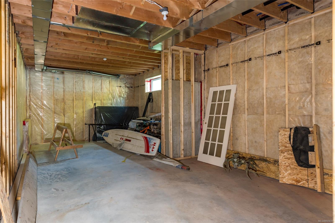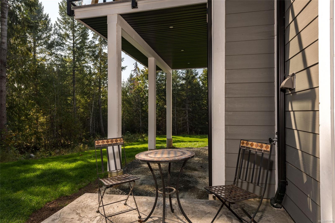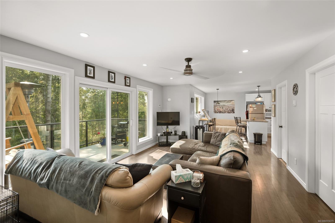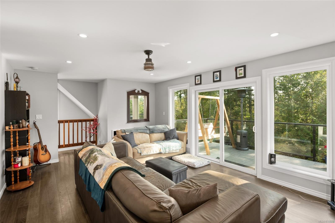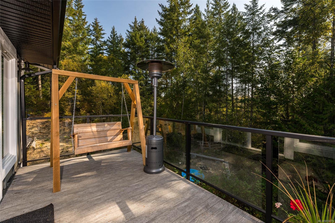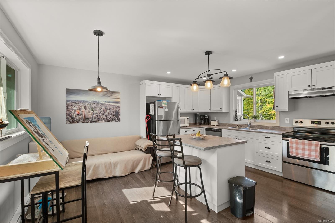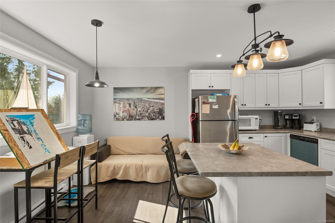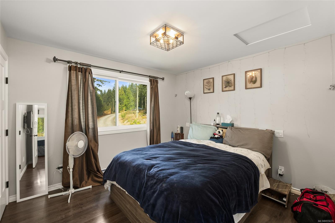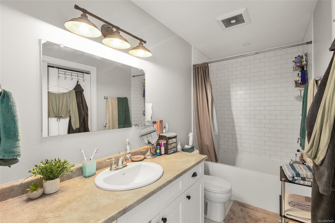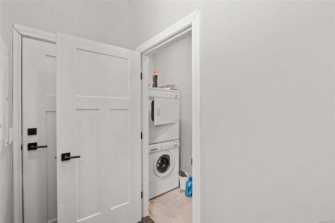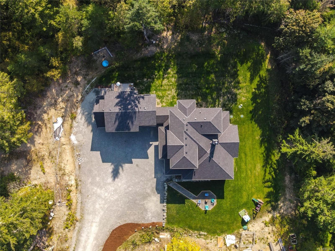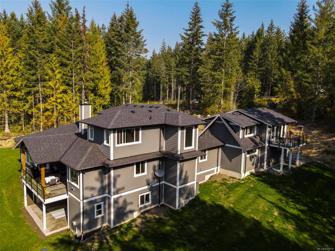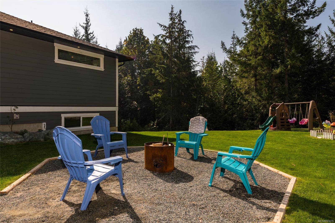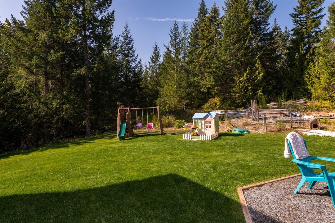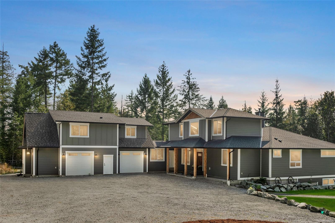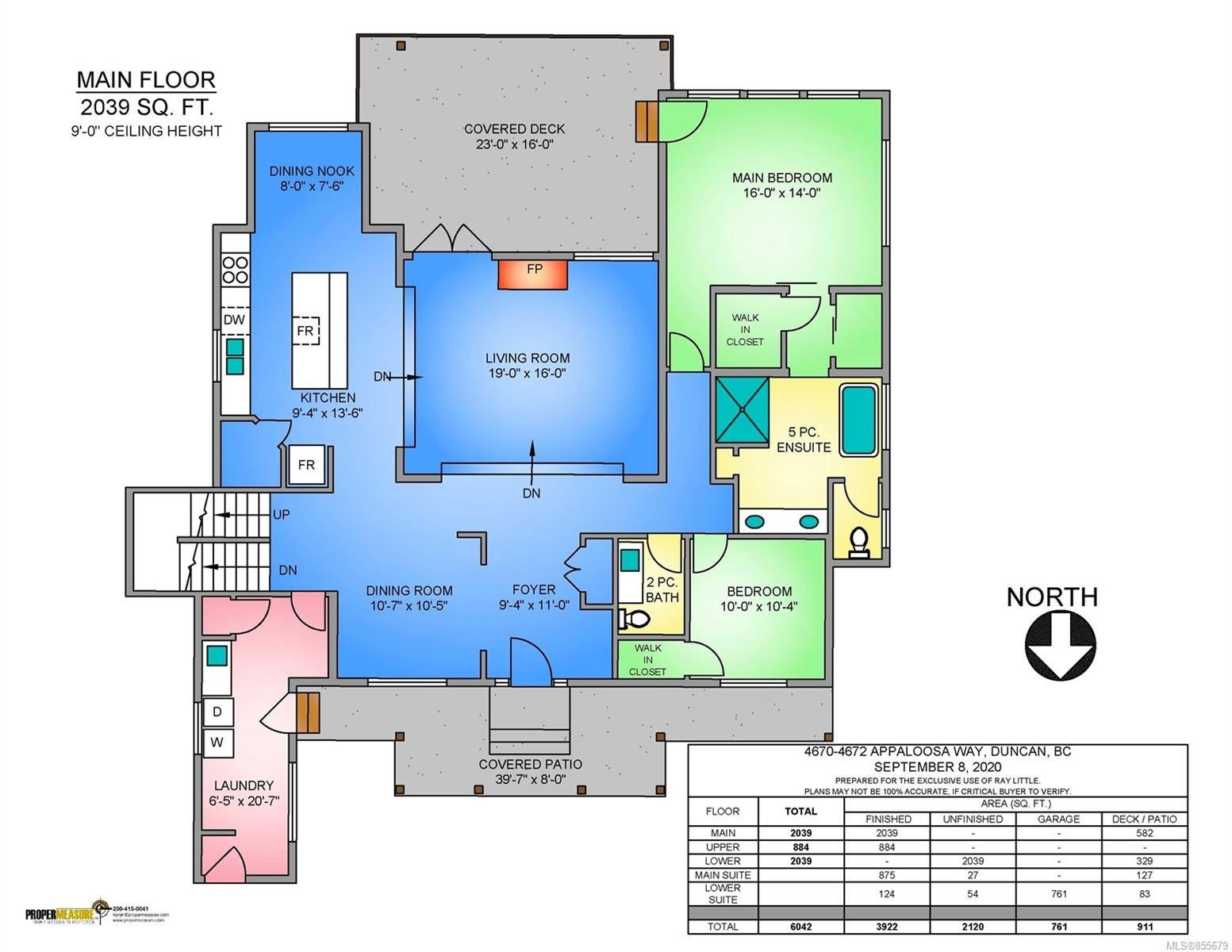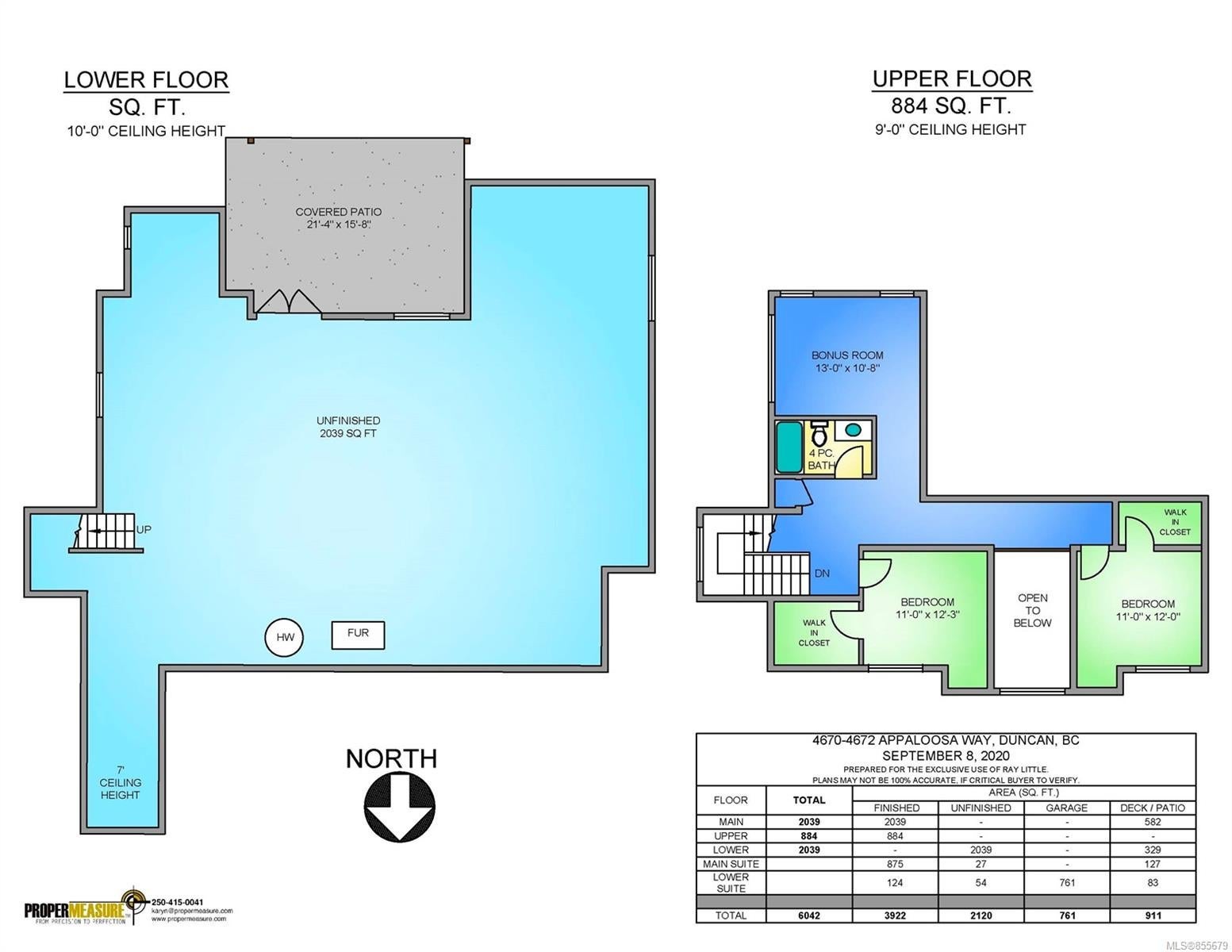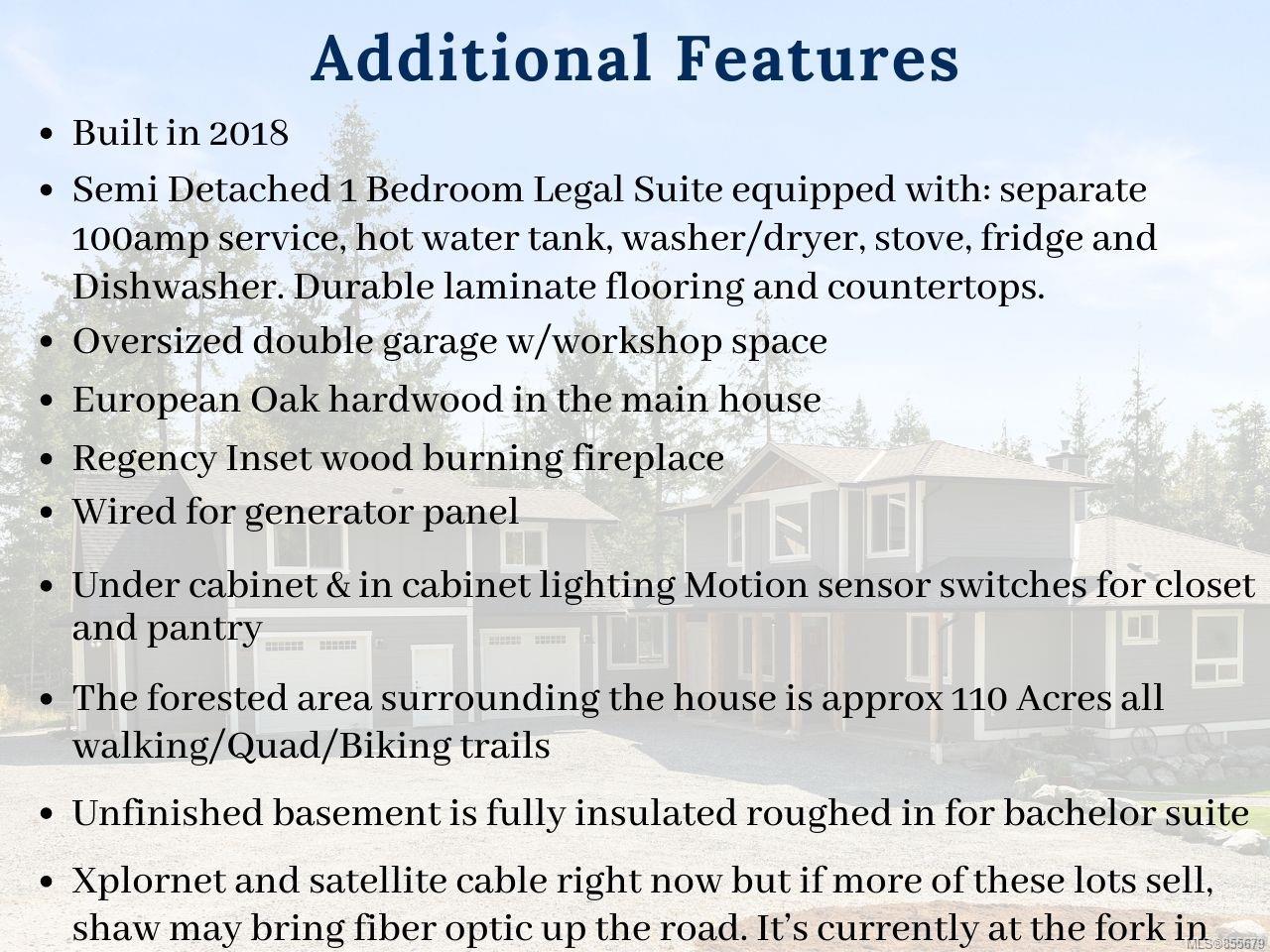On a private 2.5 acres within minutes of town, you’ll find this exceptional craftsman home featuring 3922sqft of living space including a semi-detached 1 bedroom legal suite. The open floor plan is a stunning combination of high end finishing & country charm, evident in the kitchen w/quartz counters, shaker cabinets, & breakfast nook giving way to the beautiful covered deck. The dining area is ideal for family gatherings & the sunken living room w/vaulted ceilings & woodstove insert is a perfect place to unwind. A spacious laundry/mudroom, guest bed, 2pc bath & master w/deck access, dual closets, & spa inspired 5pc ensuite w/heated floors complete the main level. Upstairs offers 2 more beds w/walk-in closets, 4pc bath & the rec room/office. The unfinished 2100sqft lower level offers endless potential for additional living space/storage. With privacy in mind the legal suite will impress with its own entrance, laundry, hydro, hwt & outdoor space. 3D tour, video, & features list available
Address
4670/4672 Appaloosa Way
Sold Date
10/11/2020
Property Type
Residential
Type of Dwelling
Single Family Residence
Style of Home
Arts & Crafts
Area
Duncan
Sub-Area
Du West Duncan
Bedrooms
5
Bathrooms
4
Floor Area
3,922 Sq. Ft.
Lot Size
108900 Sq. Ft.
Year Built
2018
MLS® Number
855679
Listing Brokerage
Pemberton Holmes Ltd. (Dun)
Basement Area
Full, Partially Finished, Walk-Out Access, With Windows
Postal Code
V9L 6J1
Tax Amount
$4,481.00
Tax Year
2019
Features
Basement Slab, Breakfast Nook, Ceiling Fan(s), Dining/Living Combo, Dishwasher, Electric Garage Door Opener, F/S/W/D, Hardwood, Heat Pump, Insulated Windows, Mixed, Screens, Soaker Tub, Tile, Vaulted Ceiling(s), Vinyl Frames, Window Coverings, Workshop In House
Amenities
Balcony/Deck, Balcony/Patio, Ground Level Main Floor, Master Bedroom on Main
