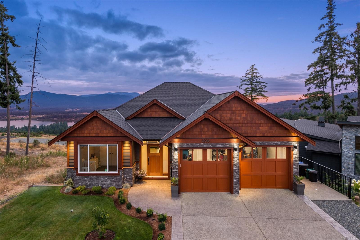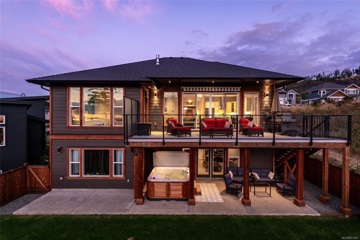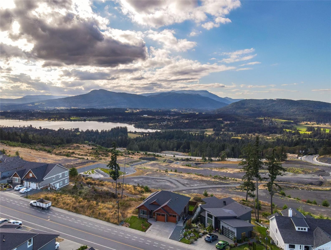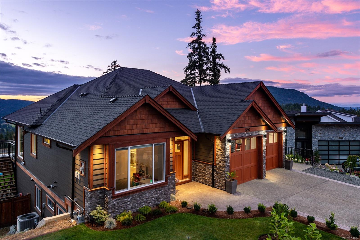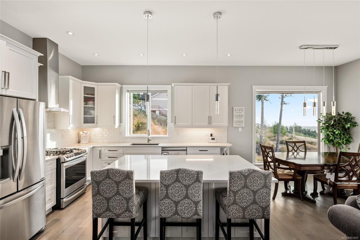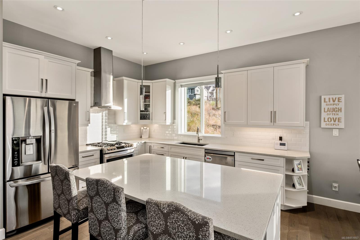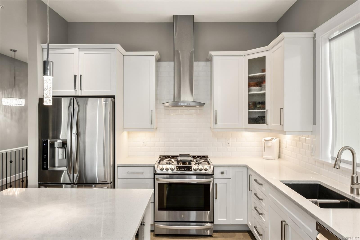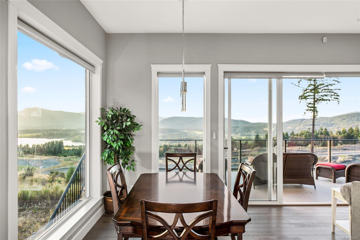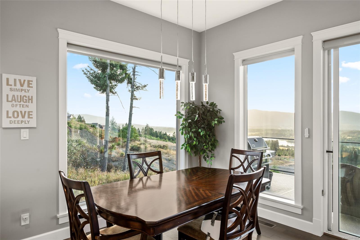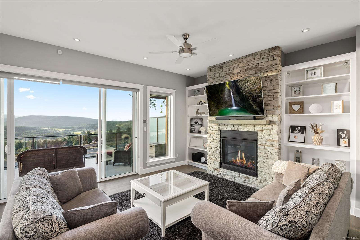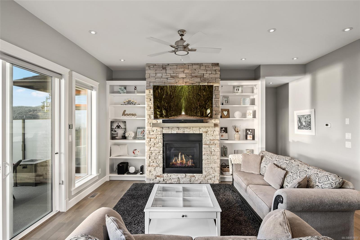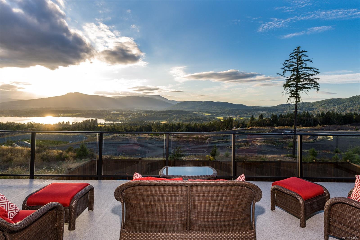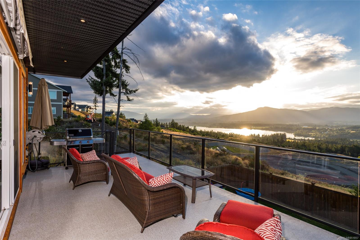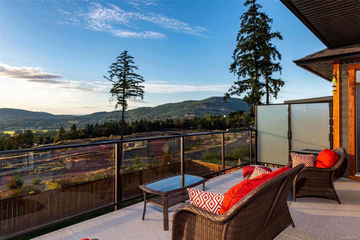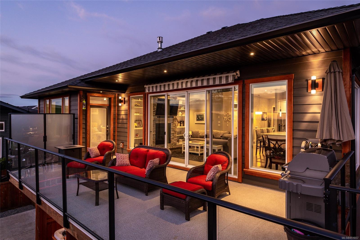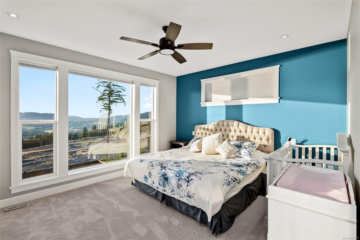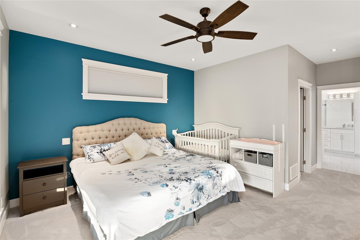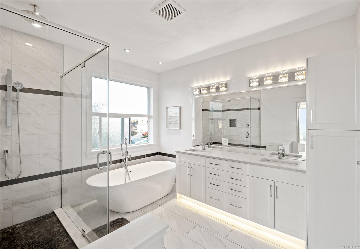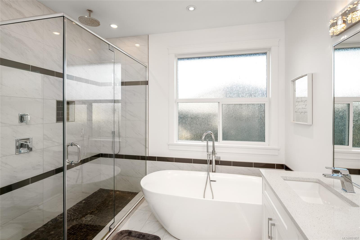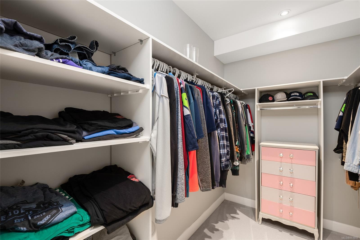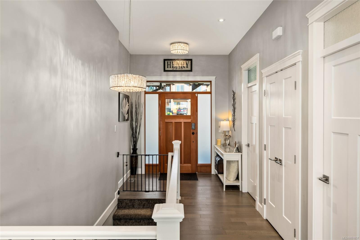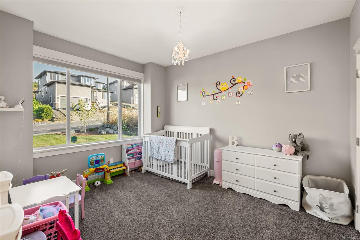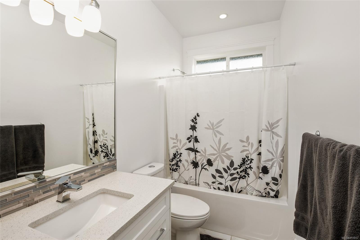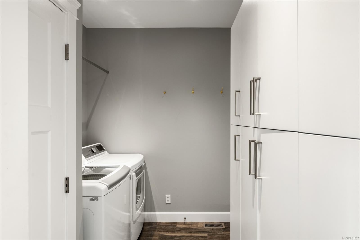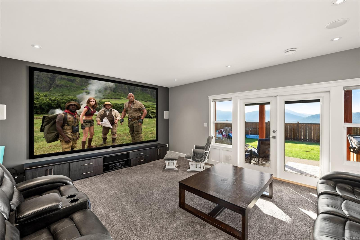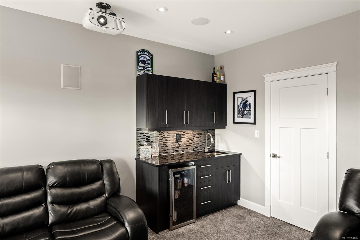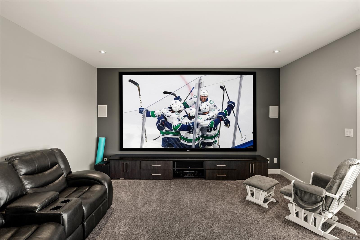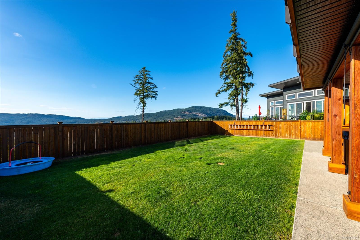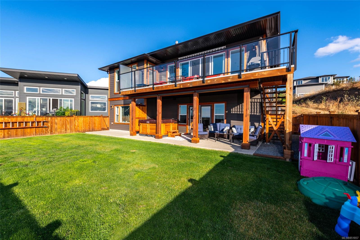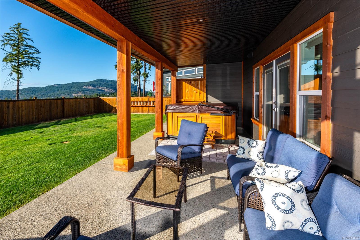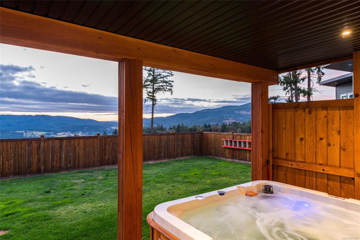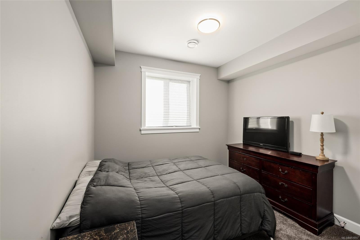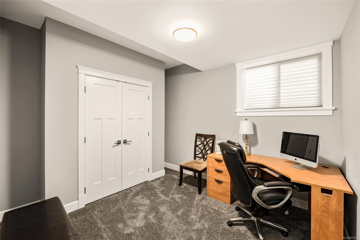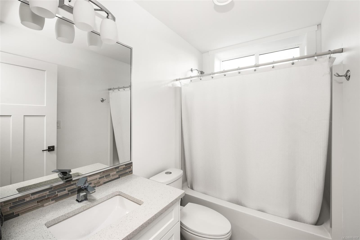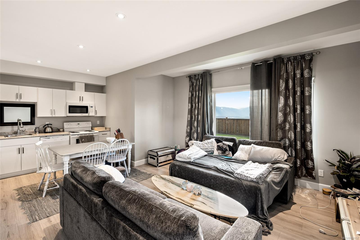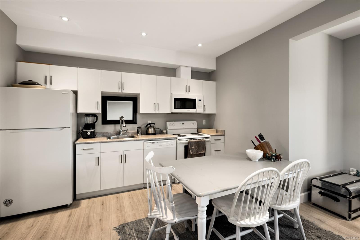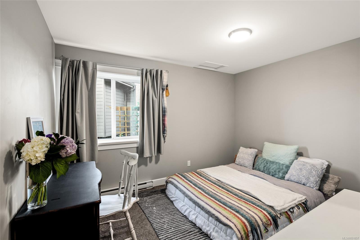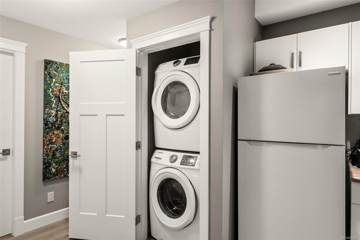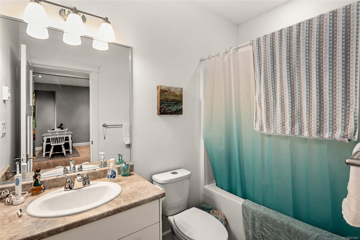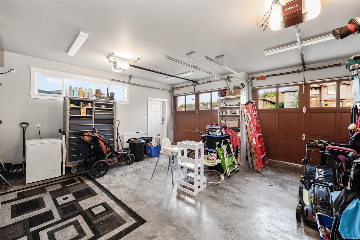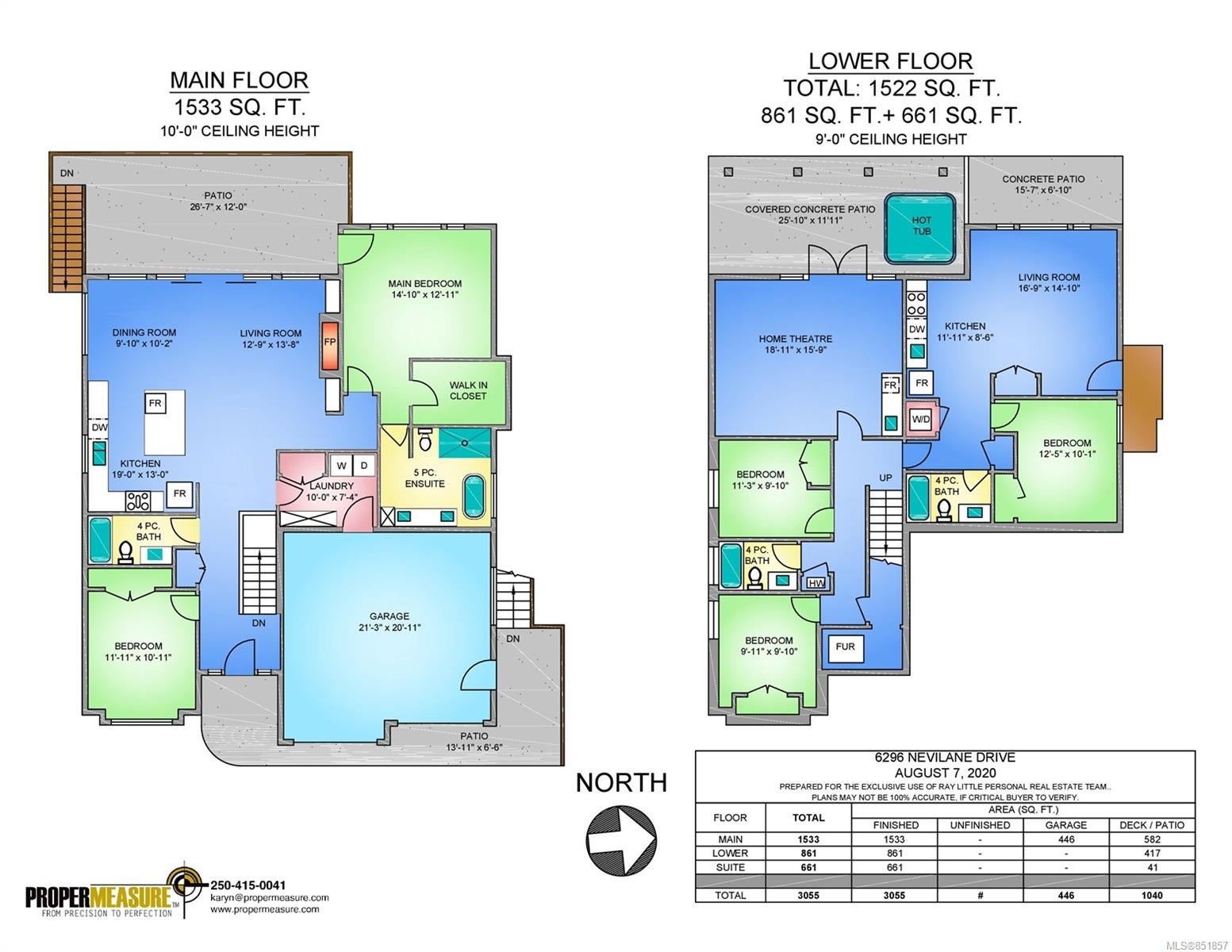Gorgeous main level living in sought after Maple Bay with captivating lake, mountain & valley views accompanied by breathtaking sunsets. Featuring 3055 sq.ft of living space, a 1 bedroom in-law suite, home theatre, efficient cooling & heating, tankless hot water, premium finishes, double garage & flat fully fenced, child & pet friendly backyard. The open floor plan is encapsulated by endless views & offers an inviting living room w/gas fireplace, dining area w/double doors leading to an expansive deck and a stunning kitchen w/quartz counters, tiled backsplash, gas range & island w/storage. Additionally on the main level you will find the mudroom w/pantry, guest bed & master w/walk-in closet, deck access & spa inspired 5pc ensuite complete w/heated floors, tiled shower & soaker tub. The flexible downstairs has 2 more bedrooms, 4pc bath & rec room/home theatre w/wet bar. The in-law suite comes complete w/separate entrance, laundry & baseboard heat. 3D tour, video & floor plans available.
Address
6296 Nevilane Dr
Sold Date
08/09/2020
Property Type
Residential
Type of Dwelling
Single Family Residence
Style of Home
West Coast
Area
Duncan
Sub-Area
Du East Duncan
Bedrooms
5
Bathrooms
4
Floor Area
3,055 Sq. Ft.
Lot Size
7280 Sq. Ft.
Year Built
2018
MLS® Number
851857
Listing Brokerage
Pemberton Holmes Ltd. (Dun)
Basement Area
Finished, Full, Walk-Out Access, With Windows
Postal Code
V9L 0G1
Tax Amount
$5,520.00
Tax Year
2019
Features
Blinds, Built-In Range, Central Vacuum, Closet Organizer, Dining/Living Combo, Dishwasher, Electric Garage Door Opener, F/S/W/D, Forced Air, French Doors, Insulated Windows, Mixed, Natural Gas, Oven/Range Gas, Screens, Security System, Storage, Vinyl Frames
Amenities
Balcony/Deck, Balcony/Patio, Curb & Gutter, Fenced, Fencing: Full, Irrigation Sprinkler(s), Landscaped, Low Maintenance Yard, Marina Nearby, Master Bedroom on Main, No Step Entrance, Recreation Nearby, Serviced, Shopping Nearby, Sidewalk, Sprinkler System
