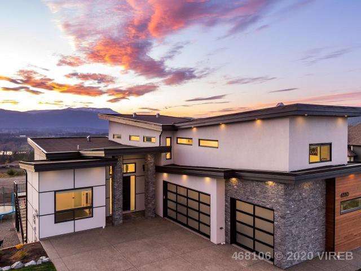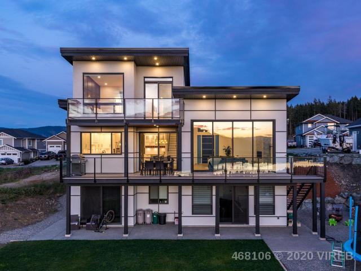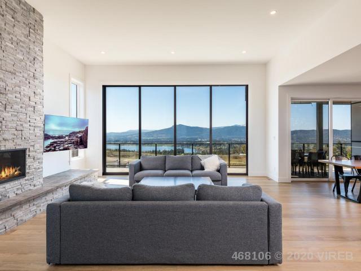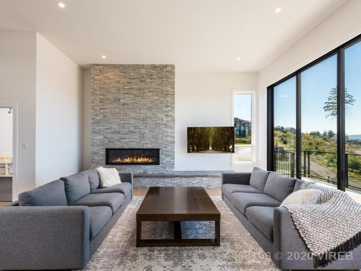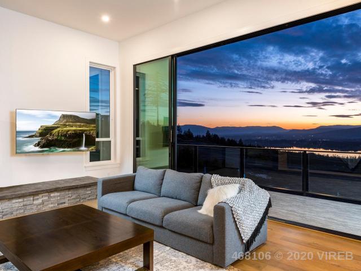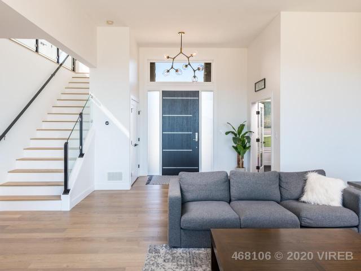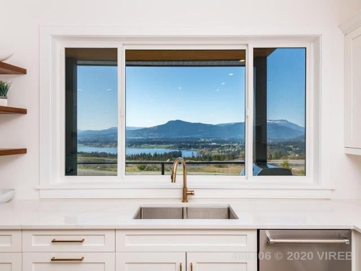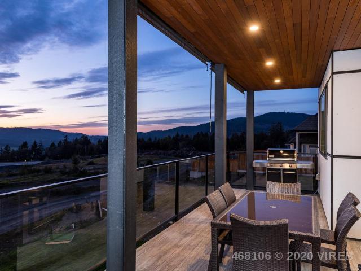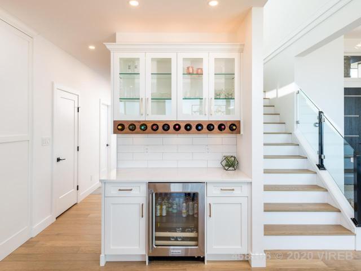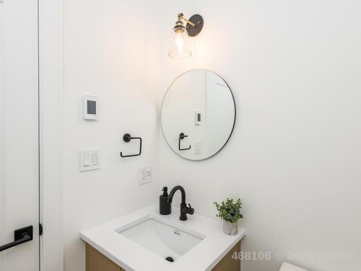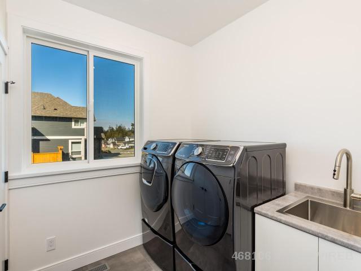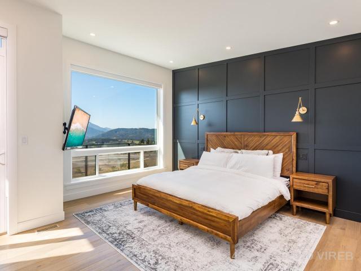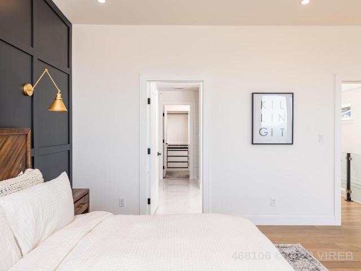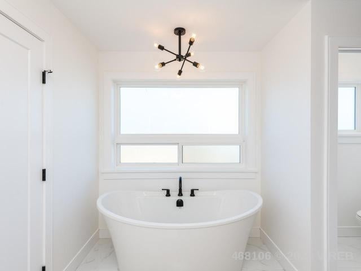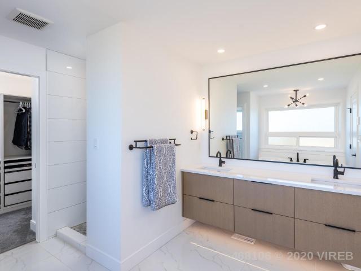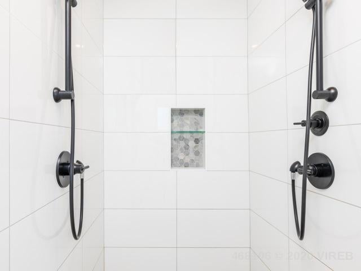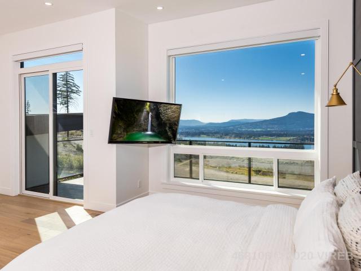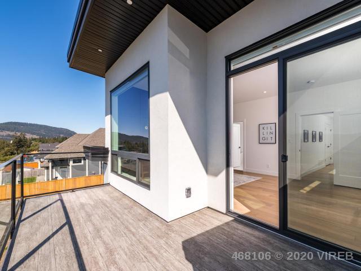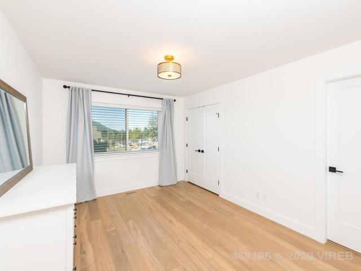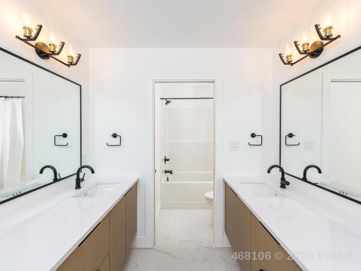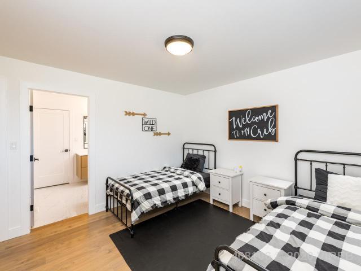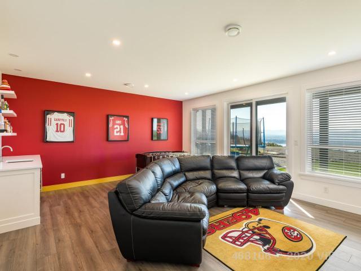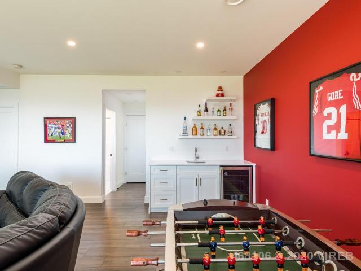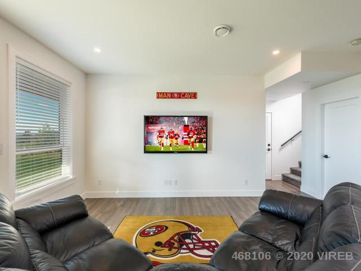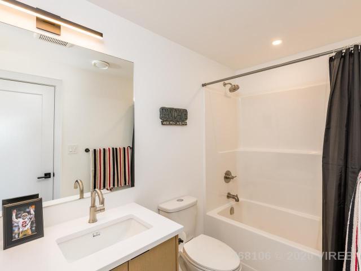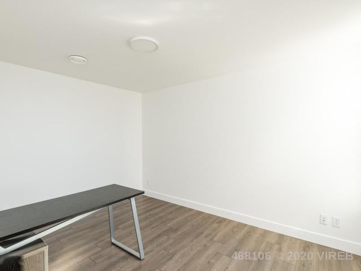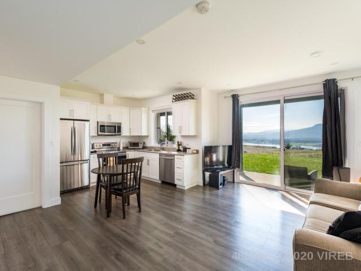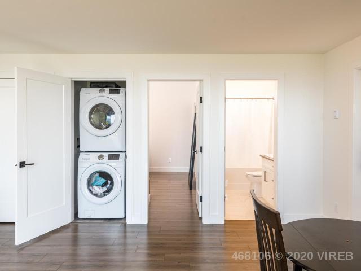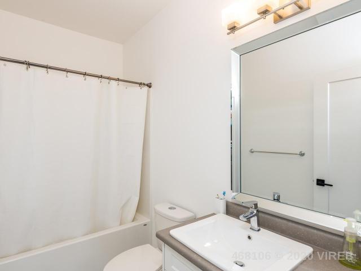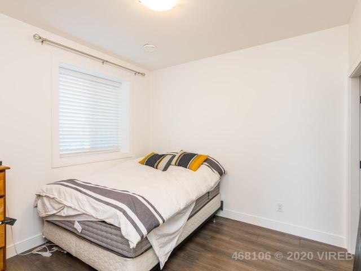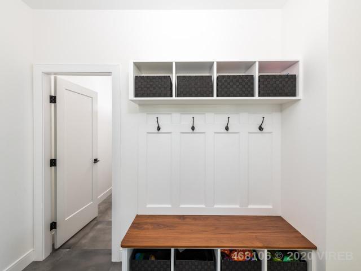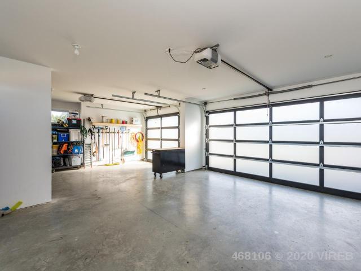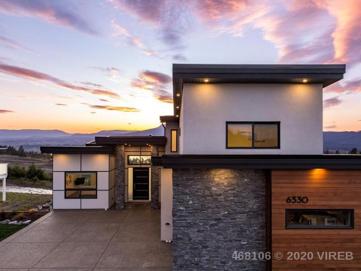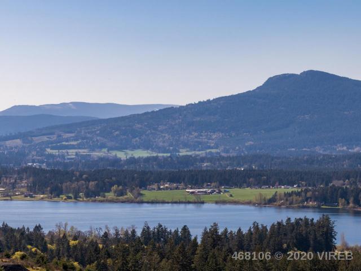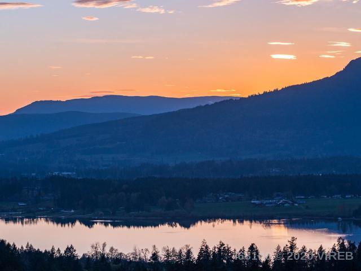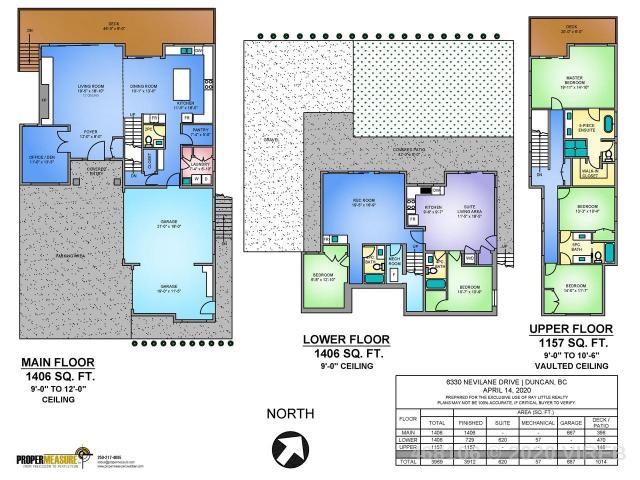Exceptional west coast contemporary dream home with breathtaking lake, mountain & valley views accompanied by captivating sunsets. With 3912 sq.ft of living space, 1 bed legal suite, 9'-12' ceilings, triple garage, efficient heating/cooling & high end finishes throughout, this home is nothing short of impressive. The open concept main floor features a great room with 12' ceilings, gas fireplace, sliding glass wall, hardwood flooring, office/den, 2pc bath, pantry, laundry room, mini bar & gorgeous kitchen w/ quartz counters, tiled backsplash & bronze pot filler over the gas range. The light & airy upstairs offers two bedrooms with a jack & jill ensuite & the seriously stunning master with private deck, vaulted ceilings, appointed walk-in closet & luxurious 5pc ensuite. The flexible downstairs has the 4th bedroom, 4pc bath, wet bar, rec room & the separate suite. A property of this caliber has too many extras to list & is a must see. Details, 3D tour, video & floor plans available.
Address
6330 NEVILANE DRIVE
Type of Dwelling
Single Family Residence
Sub-Area
Du East Duncan
Bedrooms
5
Bathrooms
5
Floor Area
3,969 Sq. Ft.
Lot Size
8581 Sq. Ft.
Year Built
2018
MLS® Number
468106
Listing Brokerage
Pemberton Holmes Ltd. (Dun) (250-746-8123)
Postal Code
V9L 0G1
Features
Insulated Windows, Kitchen Built-In(s), Sprinkler System
Amenities
Electricity to Lot, Landscaped, Low Maintenance Yard, Marina Nearby, Natural Gas to Lot, Near Golf Course, Quiet Area, Recreation Nearby, Road: Paved, Shopping Nearby, Sidewalk, Underground Utilities
