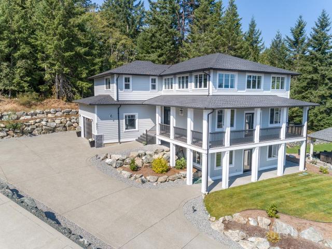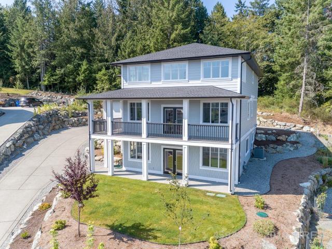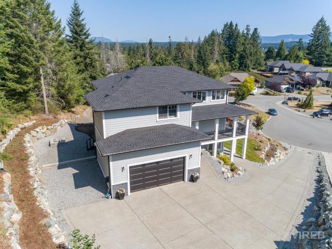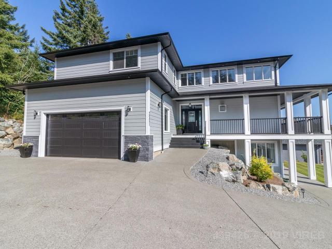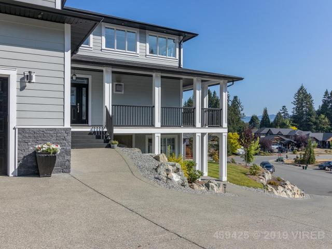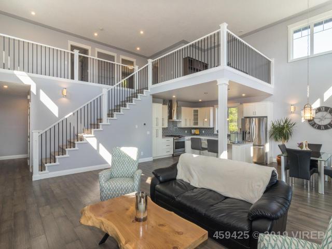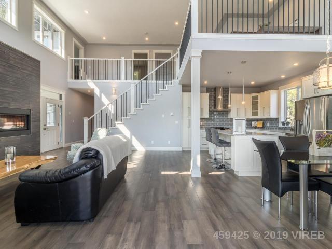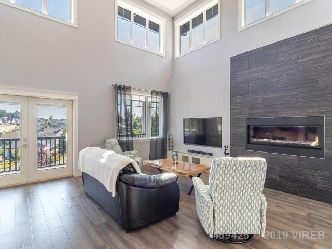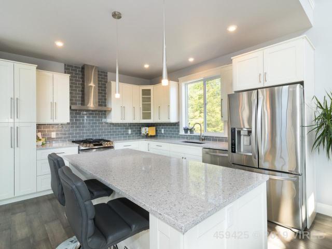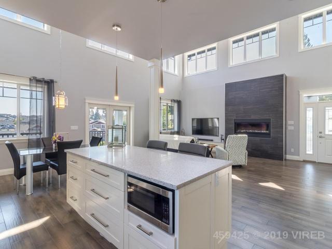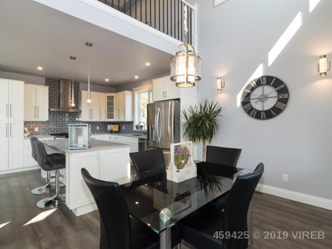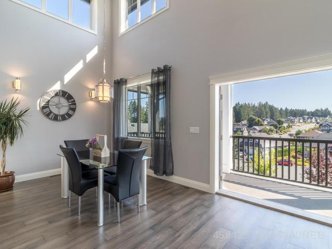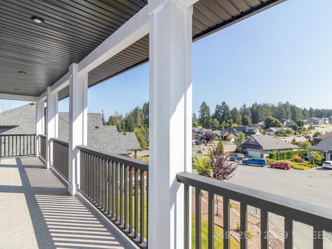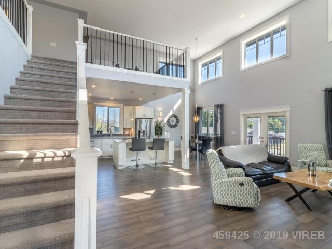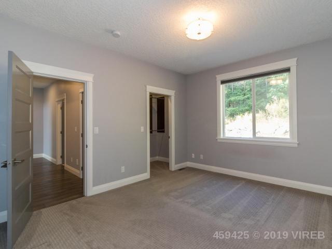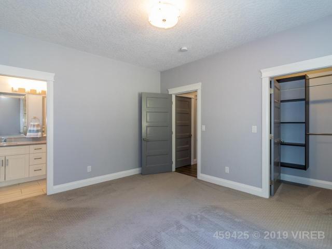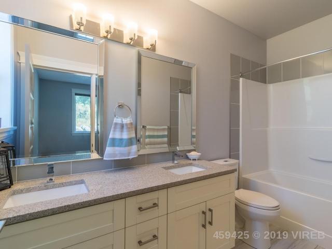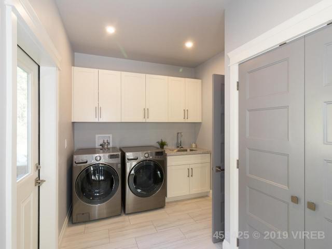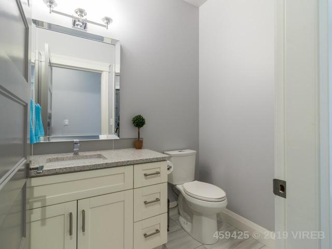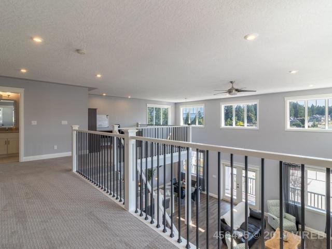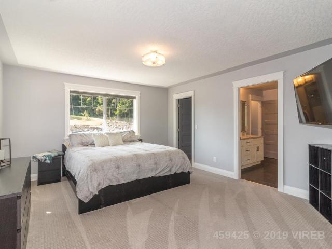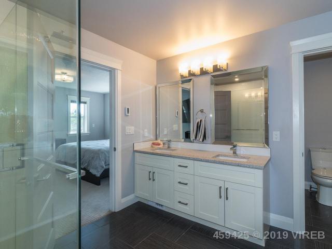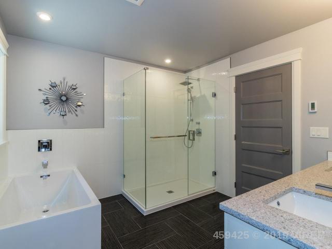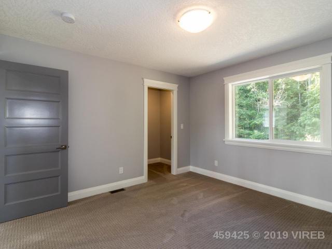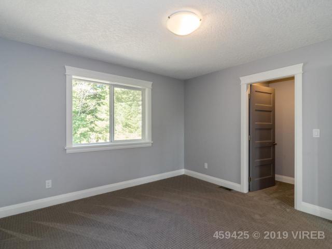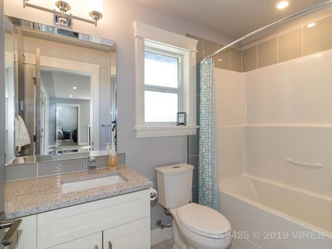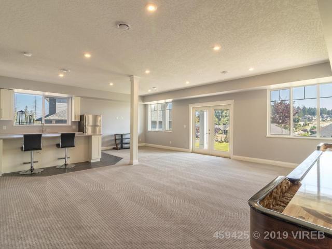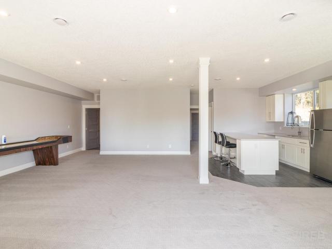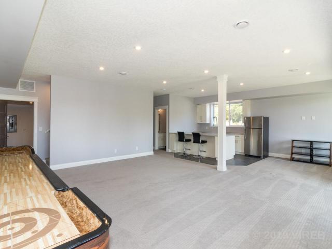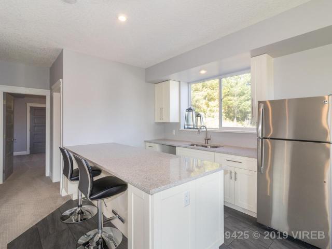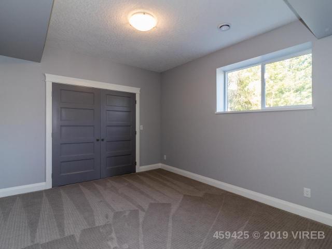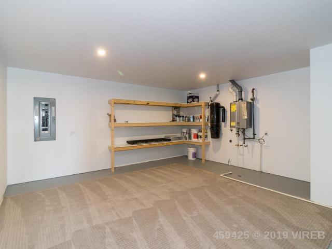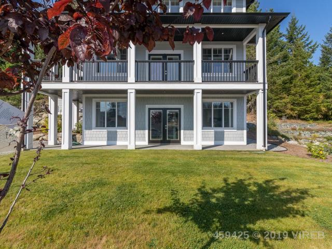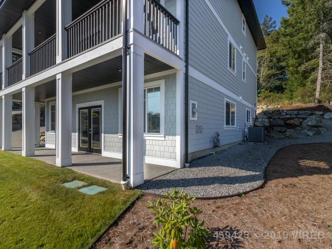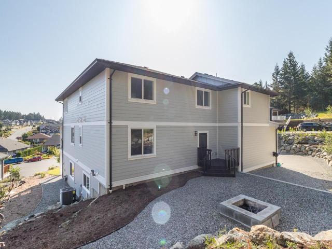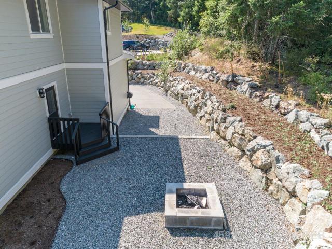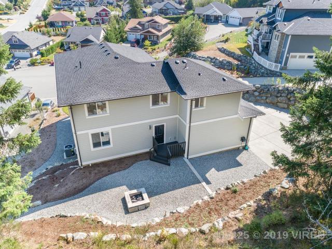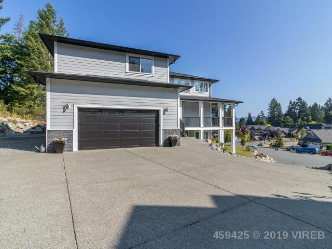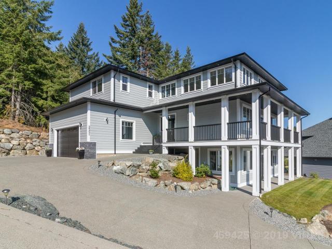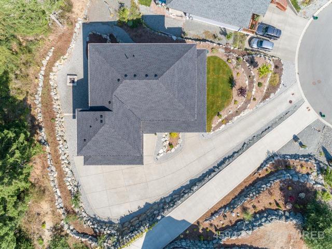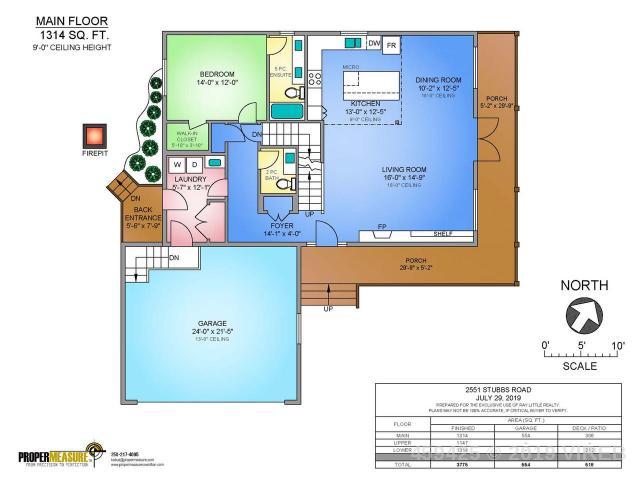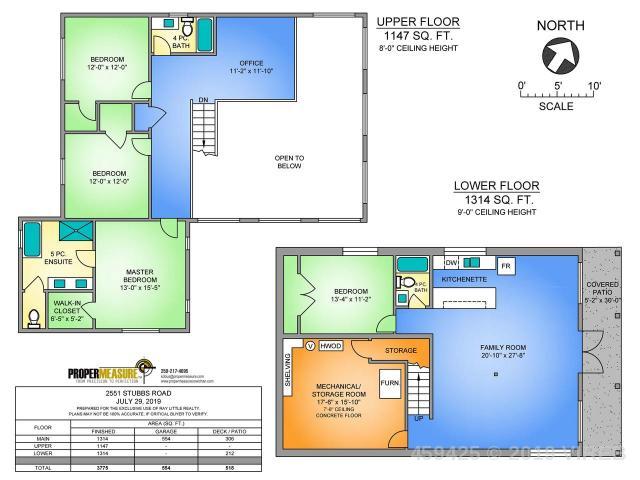With design, style, & function in mind this gorgeous 5 bed, 5 bath, 2017 custom built home with room for the in-laws is well situated in a quiet cul-de-sac with nearby trails, park, shopping, schools & commuting. The open plan main floor consists of a stunning kitchen, living room w/18' ceilings, dining area w/deck access, 2pc bath, laundry/mud room, and master w/walk-in closet & 5pc ensuite. The mezzanine style upstairs offers a open office/den, 4pc bath, and three bedrooms including the 2nd master w/walk-in closet & 5pc ensuite. Downstairs has a sizeable rec room, kitchenette, 4pc bath, bedroom & storage room. This level has no step access to outside making it the perfect flex space for extended family, kids, or guests. Extras include heated floors in all bathrooms, heat pump, tankless hot water, central vac, irrigation, gas fireplace, double garage w/13' ceilings, potential rv/boat parking & high end finishes throughout. This is a must see home that has something for everyone.
Address
2551 STUBBS ROAD
Type of Dwelling
Single Family Residence
Sub-Area
ML Mill Bay
Bedrooms
5
Bathrooms
5
Floor Area
3,775 Sq. Ft.
Lot Size
11500 Sq. Ft.
Year Built
2017
MLS® Number
459425
Listing Brokerage
Pemberton Holmes Ltd. (Dun) (250-746-8123)
Postal Code
V0R 2P1
Features
Central Vacuum, Insulated Windows, RV Access/Parking, Sprinkler System
Amenities
Central Location, Cul-de-sac, Easy Access, Electricity to Lot, Family-Oriented Neighbourhood, Highway, Landscaped, Low Maintenance Yard, Marina Nearby, Natural Gas to Lot, Near Golf Course, No Through Road, Quiet Area, Recreation Nearby, Road: Paved, Shopping Nearby, Underground Utilities
